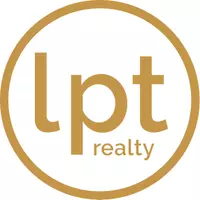
Bought with
2 Beds
2 Baths
1,097 SqFt
2 Beds
2 Baths
1,097 SqFt
Key Details
Property Type Single Family Home
Sub Type Single Family Residence
Listing Status Active
Purchase Type For Sale
Square Footage 1,097 sqft
Price per Sqft $237
Subdivision Holiday Lake Estates
MLS Listing ID OM711737
Bedrooms 2
Full Baths 2
HOA Y/N No
Year Built 1969
Annual Tax Amount $687
Lot Size 6,098 Sqft
Acres 0.14
Property Sub-Type Single Family Residence
Source Stellar MLS
Property Description
Step inside to find a bright and open layout that highlights the timeless terrazzo flooring throughout. The spacious living area connects seamlessly to the kitchen and dining spaces, creating an inviting flow for both daily living and entertaining-complete with PLANTATION SHUTTERS.
Major updates include a BRAND NEW roof in 2025, AC (2016), and a whole-home water filtration system. The home also comes equipped with hurricane shutters and roof tie-downs, providing added protection and peace of mind during Florida's storm season. Washer and dryer are included, along with an extra refrigerator in the garage for added convenience.
The backyard is your personal retreat — fully fenced for privacy and a great space for pets, gardening, or simply relaxing outdoors. A HOT TUB is included, offering a spa-like experience right at home.
Located in a quiet Holiday neighborhood, you'll enjoy convenient access to local parks, beaches, shopping, and dining. This home combines classic Florida charm with modern functionality and upgrades that make it truly stand out.
Location
State FL
County Pasco
Community Holiday Lake Estates
Area 34691 - Holiday/Tarpon Springs
Zoning R4
Interior
Interior Features Ceiling Fans(s)
Heating Central
Cooling Central Air
Flooring Terrazzo
Fireplace false
Appliance Built-In Oven, Dishwasher, Dryer, Range, Washer
Laundry Electric Dryer Hookup, In Garage, Washer Hookup
Exterior
Exterior Feature French Doors, Hurricane Shutters
Garage Spaces 2.0
Fence Vinyl
Utilities Available Cable Available, Electricity Connected, Public, Sewer Connected, Water Connected
Roof Type Shingle
Porch Front Porch, Rear Porch, Screened
Attached Garage true
Garage true
Private Pool No
Building
Entry Level Two
Foundation Slab
Lot Size Range 0 to less than 1/4
Sewer Public Sewer
Water None
Structure Type Block
New Construction false
Schools
Elementary Schools Gulf Trace Elementary
Middle Schools Paul R. Smith Middle-Po
High Schools Anclote High-Po
Others
Senior Community No
Ownership Fee Simple
Acceptable Financing Cash, Conventional, FHA, USDA Loan, VA Loan
Listing Terms Cash, Conventional, FHA, USDA Loan, VA Loan
Special Listing Condition None
Virtual Tour https://app.cloudpano.com/tours/FLJk3CAUo


Find out why customers are choosing LPT Realty to meet their real estate needs
Learn More About LPT Realty






