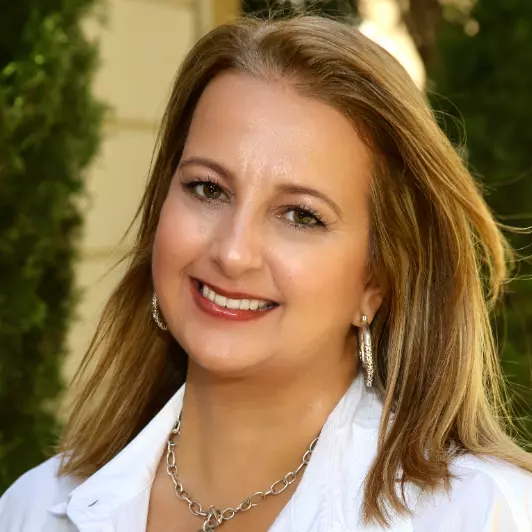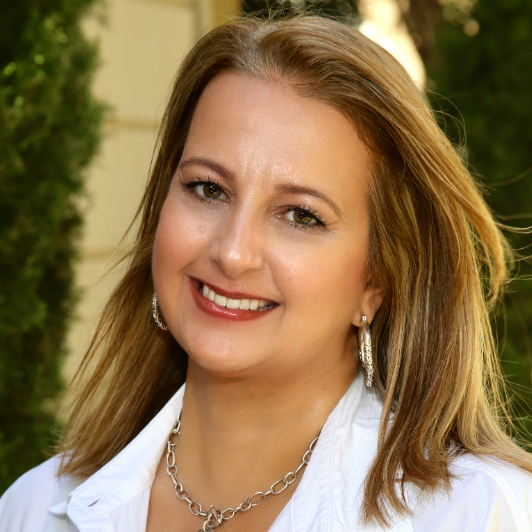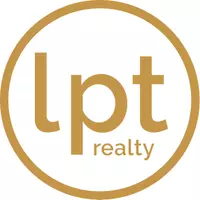
Bought with
5 Beds
3 Baths
2,940 SqFt
5 Beds
3 Baths
2,940 SqFt
Key Details
Property Type Single Family Home
Sub Type Single Family Residence
Listing Status Active
Purchase Type For Sale
Square Footage 2,940 sqft
Price per Sqft $166
Subdivision Sunrise Lakes Ph Iii Sub
MLS Listing ID G5103402
Bedrooms 5
Full Baths 2
Half Baths 1
Construction Status Completed
HOA Fees $315/Semi-Annually
HOA Y/N Yes
Annual Recurring Fee 630.0
Year Built 2005
Annual Tax Amount $5,401
Lot Size 5,662 Sqft
Acres 0.13
Property Sub-Type Single Family Residence
Source Stellar MLS
Property Description
Step outside to a luxurious pool area offering an expansive outdoor living space complete with a built-in grill and refrigerator. Perfect for entertaining or relaxing in the Florida sunshine!
A newly added, air-conditioned bonus office with a private side entrance was converted from part of the garage offers an ideal setup for remote work or small business.
This home is fully furnished ( NOTE* furniture is not included in the price but negotiable) and turnkey, making it an excellent choice for a primary residence or vacation rental. The first floor boasts modern tile flooring, while the second features all five bedrooms filled with natural light and contemporary finishes. recent upgrades include new roof (2023),tankless water heater, stainless steal appliances, and a washer and dryer.
Designed for modern living, this home also offers a sprinkler system, ceiling fans,Bluetooth speakers, a security system with over 20 nodes, smart locks, and full Google Nest integration. Conveniently located in the heart of Four Corners, close to shopping, dining, and world class attractions. This home is move in ready and packed with upgrades.
Whether you're looking for your dream Florida home or a profitable vacation rental, this home checks every box.
Book your showing today befire its gone!
Location
State FL
County Lake
Community Sunrise Lakes Ph Iii Sub
Area 34714 - Clermont
Zoning PUD
Rooms
Other Rooms Family Room, Inside Utility
Interior
Interior Features Built-in Features, Ceiling Fans(s), Crown Molding, Open Floorplan
Heating Central, Electric, Heat Pump
Cooling Central Air, Wall/Window Unit(s)
Flooring Carpet, Ceramic Tile, Laminate
Fireplaces Type Electric, Family Room, Living Room
Furnishings Turnkey
Fireplace true
Appliance Bar Fridge, Built-In Oven, Cooktop, Dishwasher, Disposal, Dryer, Electric Water Heater, Exhaust Fan, Ice Maker
Laundry Electric Dryer Hookup, Inside, Laundry Room, Washer Hookup
Exterior
Exterior Feature Awning(s), French Doors, Outdoor Grill, Outdoor Kitchen
Garage Spaces 2.0
Pool Heated, Screen Enclosure
Community Features Playground
Utilities Available BB/HS Internet Available, Cable Connected, Electricity Connected, Fire Hydrant, Sprinkler Recycled, Water Connected
View Pool
Roof Type Shingle
Attached Garage true
Garage true
Private Pool Yes
Building
Entry Level Two
Foundation Slab
Lot Size Range 0 to less than 1/4
Sewer Public Sewer
Water Public
Structure Type Block
New Construction false
Construction Status Completed
Schools
High Schools East Ridge High
Others
Pets Allowed Cats OK, Dogs OK
Senior Community No
Ownership Fee Simple
Monthly Total Fees $52
Acceptable Financing Cash, Conventional, FHA, Owner Financing
Membership Fee Required Required
Listing Terms Cash, Conventional, FHA, Owner Financing
Special Listing Condition None


Find out why customers are choosing LPT Realty to meet their real estate needs
Learn More About LPT Realty






