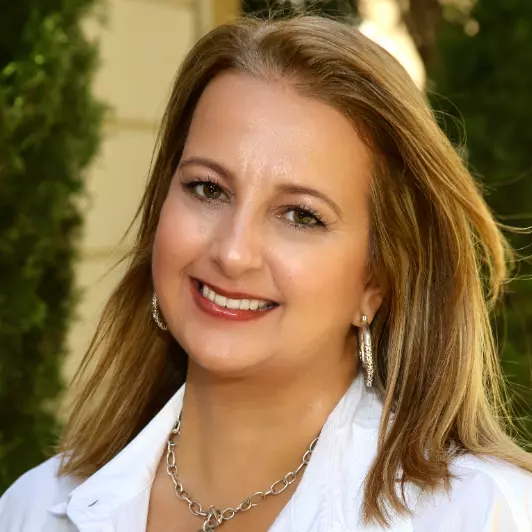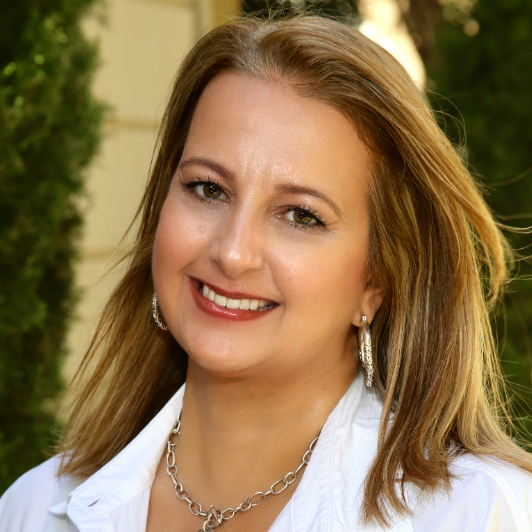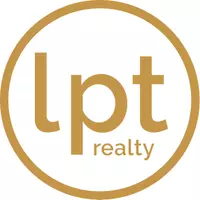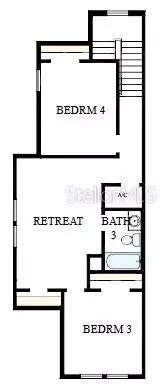
Bought with
4 Beds
4 Baths
2,319 SqFt
4 Beds
4 Baths
2,319 SqFt
Key Details
Property Type Townhouse
Sub Type Townhouse
Listing Status Active
Purchase Type For Sale
Square Footage 2,319 sqft
Price per Sqft $323
Subdivision Macfarlane’S Subdivision
MLS Listing ID TB8439087
Bedrooms 4
Full Baths 3
Half Baths 1
Construction Status Under Construction
HOA Y/N No
Year Built 2025
Annual Tax Amount $1,407
Lot Size 2,613 Sqft
Acres 0.06
Property Sub-Type Townhouse
Source Stellar MLS
Property Description
From the curb, the home impresses with its stylish exterior, blending Hardie plank siding, stone accents, and stucco for a clean and inviting look. Step inside to discover a thoughtfully designed interior where warm woods mix with white and ash tones, creating a warm yet urban feel.
The main level features an open-concept living space anchored by a designer kitchen with:
• Quartz countertops
• Stunning geometric tile backsplash
• Large single-bowl stainless steel sink
• Spacious island perfect for gatherings and entertaining
• Kitchen Aid appliances, including a refrigerator
• Black hardware and pendants over the kitchen island
Just outside, enjoy a 25-foot-deep fenced backyard—a rare find in townhome living—ideal for pets, outdoor dining, or a private garden oasis.
Upstairs on the second floor, the oversized primary suite is a true retreat with ample space for furniture placement and not one but TWO walk-in closets. A second en-suite bedroom is located on the opposite end of the floor, offering privacy for guests or family.
The third level provides incredible flexibility, with two additional bedrooms, a full bathroom, and a bonus room—perfect for a home office, gym, playroom, or guest space.
Additional features include:
• No flood insurance required
• Gutters, refrigerator included
• Sleek Rev-Wood laminate flooring throughout
• Oversized windows that flood the home with natural light
Built by David Weekley Homes, this property comes with a comprehensive builder warranty, offering you peace of mind and lasting value.
What a great opportunity to own a stylish, low-maintenance home in one of Tampa's most exciting neighborhoods!
Location
State FL
County Hillsborough
Community Macfarlane’S Subdivision
Area 33624 - Tampa / Northdale
Zoning RESI
Interior
Interior Features In Wall Pest System, Pest Guard System, Solid Surface Counters, Split Bedroom, Thermostat, Window Treatments
Heating Electric
Cooling Central Air
Flooring Carpet, Ceramic Tile, Laminate
Fireplace false
Appliance Built-In Oven, Cooktop, Dishwasher, Disposal, Gas Water Heater, Microwave, Range Hood, Refrigerator, Tankless Water Heater
Laundry Laundry Room
Exterior
Exterior Feature Rain Gutters, Sidewalk
Garage Spaces 1.0
Fence Vinyl
Community Features None
Utilities Available BB/HS Internet Available, Electricity Connected, Natural Gas Connected, Sewer Connected
Roof Type Shingle
Attached Garage true
Garage true
Private Pool No
Building
Lot Description City Limits, Landscaped, Sidewalk, Paved
Entry Level Three Or More
Foundation Stem Wall
Lot Size Range 0 to less than 1/4
Builder Name David Weekley Homes
Sewer Public Sewer
Water None
Architectural Style Traditional
Structure Type Block,HardiPlank Type,Stucco,Frame
New Construction true
Construction Status Under Construction
Others
HOA Fee Include None
Senior Community No
Ownership Fee Simple
Special Listing Condition None
Virtual Tour https://149.photos/tours/david-weekley-tampa/98f9e6b7-0995-11f0-a624-42010a400007?mls=1


Find out why customers are choosing LPT Realty to meet their real estate needs
Learn More About LPT Realty






