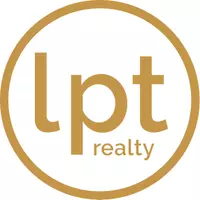
Bought with
2 Beds
2 Baths
1,747 SqFt
2 Beds
2 Baths
1,747 SqFt
Open House
Sun Oct 19, 1:00am - 3:00pm
Key Details
Property Type Single Family Home
Sub Type Single Family Residence
Listing Status Pending
Purchase Type For Sale
Square Footage 1,747 sqft
Price per Sqft $214
Subdivision Stoneybrook At Venice
MLS Listing ID N6140878
Bedrooms 2
Full Baths 2
HOA Fees $689/qua
HOA Y/N Yes
Annual Recurring Fee 2756.0
Year Built 2006
Annual Tax Amount $3,110
Lot Size 7,840 Sqft
Acres 0.18
Property Sub-Type Single Family Residence
Source Stellar MLS
Property Description
From the moment you arrive, the home's charming curb appeal stands out — featuring a side-load garage, pavered driveway, and tropical landscaping. Inside, you'll find high ceilings, plantation shutters on all windows (except the sliders and aquarium-style window, both of which have a protective tint), and tile flooring, creating a bright and open feel.
The spacious den, with double-door entry, built-in shelving, and a cozy window bench, makes the perfect home office, library, or hobby room — offering flexibility to suit your lifestyle.
The foyer opens to a large great room, where a wall of sliding glass doors leads to the oversized screened lanai overlooking the serene pond — seamlessly blending indoor and outdoor living. The dining area features an aquarium-style window that fills the space with natural light and showcases beautiful water views.
The kitchen is sure to impress the chef with ample cabinetry, maple wood finishes, stainless steel appliances, and generous counter space. A large breakfast bar connects to the living area for easy entertaining, while a light-filled breakfast nook is perfect for morning coffee — all while taking in tranquil pond views right from the sink.
The primary suite is a peaceful retreat, featuring a vaulted tray ceiling, water views, and a spa-inspired en-suite bathroom with dual vanities, a deep soaking tub, walk-in shower, and private water closet. The spacious walk-in closet offers ample storage and organization.
Both bedrooms feature rich walnut luxury vinyl flooring, adding warmth and elegance throughout the home.
A private guest bedroom and second full bath are located on the front side of the home, creating the perfect layout for comfort and privacy. The laundry room, located just off the garage, includes a brand-new washer and dryer and additional cabinet storage. The garage also includes a convenient spare sink — ideal for cleanup after gardening or projects.
Step outside to your own slice of paradise — the large, covered lanai with screen enclosure offers plenty of space to relax, entertain, and enjoy beautiful views over the pond. The lanai includes roll-down shutters for convenience, while metal hurricane shutters are neatly stored in the garage for peace of mind.
Additional upgrades include a new HVAC system (2023) and a new roof (2024) with a 30-year warranty, providing lasting value and reassurance for the new homeowner.
Residents of Stoneybrook at Venice enjoy resort-style amenities, including a community pool and spa, tennis and pickleball courts, basketball court, sports field, fitness center, and more. Ideally located near historic downtown Venice, Venice Beach, and the vibrant Wellen Park town center — where you'll find restaurants, shopping, live music, a weekly farmers market, and a large lake for kayaking and canoeing. With easy access to I-75 and proximity to CoolToday Park, home of the Atlanta Braves spring training, this location truly captures the essence of Florida living.
If you've been dreaming of your own piece of paradise, don't wait — schedule your private showing today and experience this move-in-ready gem for yourself!
Location
State FL
County Sarasota
Community Stoneybrook At Venice
Area 34292 - Venice
Zoning RSF1
Interior
Interior Features Ceiling Fans(s), High Ceilings, Living Room/Dining Room Combo, Open Floorplan, Primary Bedroom Main Floor, Walk-In Closet(s), Window Treatments
Heating Electric
Cooling Central Air
Flooring Tile
Fireplace false
Appliance Dishwasher, Microwave, Range, Refrigerator, Water Filtration System
Laundry Laundry Room
Exterior
Exterior Feature Sliding Doors
Parking Features Driveway, Garage Door Opener
Garage Spaces 2.0
Community Features Association Recreation - Owned, Fitness Center, Gated Community - Guard, Playground, Pool, Tennis Court(s)
Utilities Available Cable Available, Electricity Available, Water Connected
Amenities Available Fitness Center, Recreation Facilities, Security, Tennis Court(s)
Waterfront Description Lake Front,Pond
View Y/N Yes
View Water
Roof Type Tile
Porch Covered, Patio, Screened
Attached Garage true
Garage true
Private Pool No
Building
Story 1
Entry Level One
Foundation Slab
Lot Size Range 0 to less than 1/4
Sewer Public Sewer
Water Public
Structure Type Block,Stucco
New Construction false
Schools
Elementary Schools Taylor Ranch Elementary
Middle Schools Venice Area Middle
High Schools Venice Senior High
Others
Pets Allowed Yes
Senior Community No
Ownership Fee Simple
Monthly Total Fees $229
Acceptable Financing Cash, Conventional, FHA
Membership Fee Required Required
Listing Terms Cash, Conventional, FHA
Special Listing Condition None
Virtual Tour https://www.propertypanorama.com/instaview/stellar/N6140878


Find out why customers are choosing LPT Realty to meet their real estate needs
Learn More About LPT Realty






