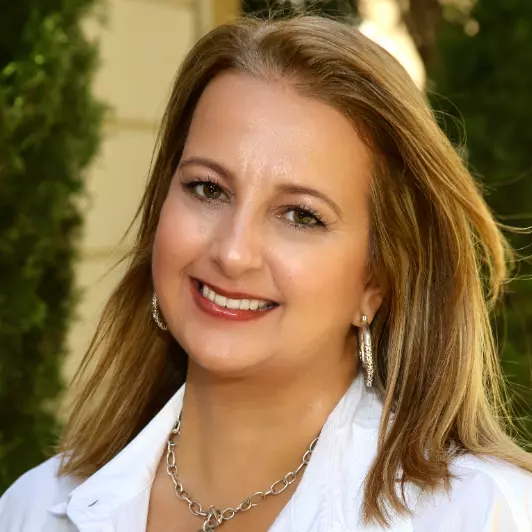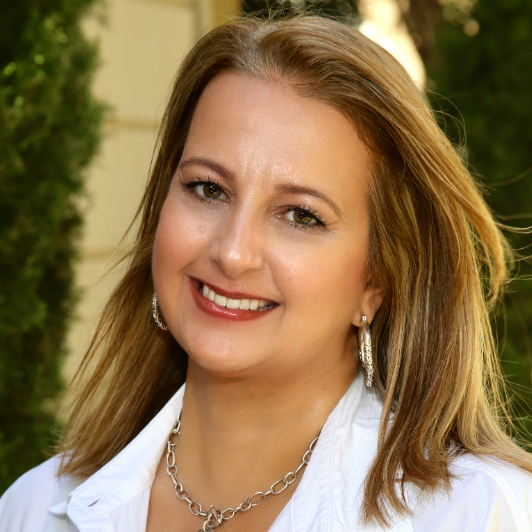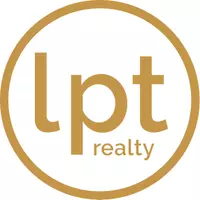
Bought with
3 Beds
3 Baths
1,307 SqFt
3 Beds
3 Baths
1,307 SqFt
Key Details
Property Type Single Family Home
Sub Type Single Family Residence
Listing Status Active
Purchase Type For Sale
Square Footage 1,307 sqft
Price per Sqft $363
Subdivision Cypress Spgs Ph 01
MLS Listing ID O6353326
Bedrooms 3
Full Baths 2
Half Baths 1
HOA Y/N No
Year Built 1990
Annual Tax Amount $5,157
Lot Size 4,791 Sqft
Acres 0.11
Property Sub-Type Single Family Residence
Source Stellar MLS
Property Description
The modern remodeled bathrooms add a touch of luxury and elegance throughout. Located in a quiet and well-maintained community, this home is truly move-in ready and waiting for you to enjoy the Florida lifestyle!
Location
State FL
County Orange
Community Cypress Spgs Ph 01
Area 32825 - Orlando/Rio Pinar / Union Park
Zoning P-D
Interior
Interior Features Ceiling Fans(s), Eat-in Kitchen, High Ceilings, Living Room/Dining Room Combo, Open Floorplan, Walk-In Closet(s)
Heating Central
Cooling Central Air
Flooring Ceramic Tile, Laminate
Fireplace false
Appliance Disposal, Microwave, Range, Refrigerator
Laundry Laundry Room
Exterior
Exterior Feature Sidewalk
Garage Spaces 2.0
Pool In Ground
Utilities Available Cable Available, Electricity Available, Water Available
Roof Type Metal
Attached Garage true
Garage true
Private Pool Yes
Building
Entry Level Two
Foundation Slab
Lot Size Range 0 to less than 1/4
Sewer Public Sewer
Water Public
Structure Type Block,Stucco
New Construction false
Others
Senior Community No
Ownership Fee Simple
Acceptable Financing Cash, Conventional, FHA, VA Loan
Listing Terms Cash, Conventional, FHA, VA Loan
Special Listing Condition None
Virtual Tour https://www.propertypanorama.com/instaview/stellar/O6353326


Find out why customers are choosing LPT Realty to meet their real estate needs
Learn More About LPT Realty






