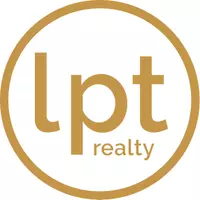
Bought with
3 Beds
2 Baths
2,088 SqFt
3 Beds
2 Baths
2,088 SqFt
Open House
Sat Oct 18, 10:00am - 1:00pm
Key Details
Property Type Single Family Home
Sub Type Single Family Residence
Listing Status Active
Purchase Type For Sale
Square Footage 2,088 sqft
Price per Sqft $248
Subdivision Johns Lake Lndg Ph 5
MLS Listing ID O6352767
Bedrooms 3
Full Baths 2
HOA Fees $425/Semi-Annually
HOA Y/N Yes
Annual Recurring Fee 850.0
Year Built 2020
Annual Tax Amount $6,768
Lot Size 7,840 Sqft
Acres 0.18
Property Sub-Type Single Family Residence
Source Stellar MLS
Property Description
Step inside to discover beautiful herringbone flooring that flows seamlessly throughout the open-concept living area — perfect for gathering and creating family memories. The beautiful kitchen features modern finishes, sleek cabinetry, and a spacious layout ideal for both entertaining and everyday family life.
A large office/den with custom built-in shelving from top to bottom offers a versatile space for a home office, playroom, or study area.
The primary suite provides a relaxing retreat, complete with a spa-inspired bathroom featuring a soaking tub, separate shower, and dual sinks. Two additional bedrooms and a full bath offer comfort and flexibility for family or guests with the split floor plan.
Enjoy the peace of mind of a newer build that's move-in ready and designed for comfortable family living — all in one of Clermont's most desirable and convenient locations! At this price with this location, this beauty won't last long!
Location
State FL
County Lake
Community Johns Lake Lndg Ph 5
Area 34711 - Clermont
Rooms
Other Rooms Den/Library/Office
Interior
Interior Features Built-in Features, Ceiling Fans(s), Eat-in Kitchen, High Ceilings, Kitchen/Family Room Combo, Split Bedroom, Walk-In Closet(s)
Heating Central
Cooling Central Air
Flooring Carpet, Ceramic Tile
Fireplace false
Appliance Dishwasher, Dryer, Microwave, Refrigerator, Washer
Laundry Inside
Exterior
Exterior Feature Rain Gutters, Sliding Doors
Garage Spaces 2.0
Community Features Park, Playground, Pool, Sidewalks
Utilities Available Electricity Connected, Water Connected
Amenities Available Park, Playground, Pool
Roof Type Shingle
Porch Covered, Front Porch, Rear Porch
Attached Garage true
Garage true
Private Pool No
Building
Story 1
Entry Level One
Foundation Block, Slab
Lot Size Range 0 to less than 1/4
Sewer Public Sewer
Water Public
Structure Type Brick,Stucco
New Construction false
Schools
Elementary Schools Grassy Lake Elementary
Middle Schools Windy Hill Middle
High Schools East Ridge High
Others
Pets Allowed Yes
Senior Community No
Ownership Fee Simple
Monthly Total Fees $70
Acceptable Financing Cash, Conventional, FHA, VA Loan
Membership Fee Required Required
Listing Terms Cash, Conventional, FHA, VA Loan
Special Listing Condition None
Virtual Tour https://www.propertypanorama.com/instaview/stellar/O6352767


Find out why customers are choosing LPT Realty to meet their real estate needs
Learn More About LPT Realty






