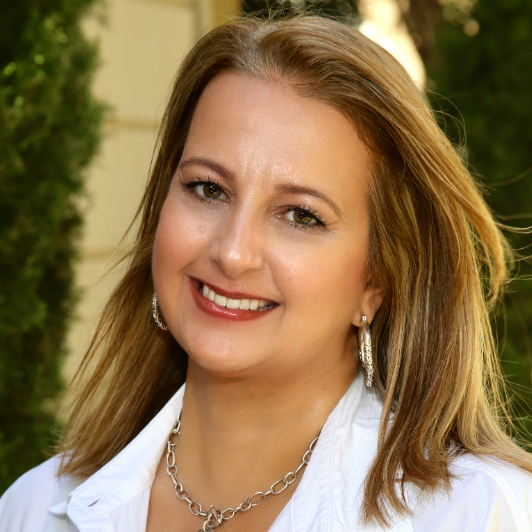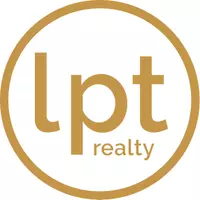
Bought with
3 Beds
2 Baths
1,662 SqFt
3 Beds
2 Baths
1,662 SqFt
Key Details
Property Type Single Family Home
Sub Type Single Family Residence
Listing Status Active
Purchase Type For Sale
Square Footage 1,662 sqft
Price per Sqft $249
Subdivision Waterstone At Halifax Plantation
MLS Listing ID O6353330
Bedrooms 3
Full Baths 2
Construction Status Under Construction
HOA Fees $101/mo
HOA Y/N Yes
Annual Recurring Fee 1992.0
Year Built 2025
Annual Tax Amount $662
Lot Size 6,098 Sqft
Acres 0.14
Lot Dimensions 50x125
Property Sub-Type Single Family Residence
Source Stellar MLS
Property Description
Welcome to the Cedar home by Pulte, where modern elegance meets practical design. This new construction, single-story home features 3 bedrooms, 2 bathrooms, a covered lanai, and a 2-car garage—creating the perfect space for comfort and style. The open-concept kitchen, café, and gathering room are bathed in natural light, offering a bright and airy atmosphere. With tall ceilings, abundant windows, a glass insert at the front door, and a sliding glass door leading to the covered lanai, the space effortlessly flows between indoor and outdoor living. The kitchen is a stunning focal point, designed for both beauty and functionality. It includes stainless steel Whirlpool appliances—featuring a refrigerator and microwave vented to the exterior—42” Dana White soft-close cabinetry, quartz countertops, a decorative tile backsplash, an upgraded faucet, and a sleek stainless-steel single bowl sink. Whether you're cooking or hosting guests, this kitchen is sure to impress. At the rear of the home, the owner's suite provides a serene retreat. The spa-inspired en suite bathroom is complete with a frameless glass-enclosed shower, a quartz-topped dual vanity, and a spacious walk-in closet—offering a tranquil escape. The front of the home includes two additional bedrooms and a full bathroom, offering privacy and convenience. Designer-curated finishes add an extra touch of luxury, including matte black hardware and plumbing fixtures, a Whirlpool washer and dryer, and 2” faux wood blinds. Throughout the main living areas and owner's suite, the home is outfitted with wood-look Luxury Vinyl Plank flooring, while tile enhances the bathrooms and laundry room. Plush, stain-resistant Shaw carpet adds a cozy feel to the secondary bedrooms, making each space a comfortable and inviting retreat. Modern technology features include a smart thermostat, smart doorbell, and LED downlights, ensuring the home is as connected as it is stylish. With its thoughtful design, luxury finishes, and seamless blend of functionality and beauty, the Cedar home is the perfect place to live and unwind.
Location
State FL
County Volusia
Community Waterstone At Halifax Plantation
Area 32174 - Ormond Beach
Zoning RESI
Interior
Interior Features Eat-in Kitchen, Kitchen/Family Room Combo, Living Room/Dining Room Combo, Open Floorplan, Smart Home, Split Bedroom, Stone Counters, Thermostat, Tray Ceiling(s), Walk-In Closet(s), Window Treatments
Heating Central, Electric, Heat Pump
Cooling Central Air
Flooring Carpet, Luxury Vinyl, Tile
Furnishings Unfurnished
Fireplace false
Appliance Dishwasher, Disposal, Dryer, Electric Water Heater, Microwave, Range Hood, Refrigerator, Washer
Laundry Inside, Laundry Room
Exterior
Exterior Feature Hurricane Shutters, Sidewalk, Sliding Doors
Parking Features Driveway, Garage Door Opener
Garage Spaces 2.0
Community Features Association Recreation - Owned, Community Mailbox, Deed Restrictions, Dog Park, Irrigation-Reclaimed Water, Restaurant, Sidewalks, Street Lights
Utilities Available BB/HS Internet Available, Cable Available, Electricity Connected, Phone Available, Public, Sewer Connected, Underground Utilities, Water Connected
Amenities Available Fence Restrictions
Roof Type Shingle
Porch Covered, Rear Porch
Attached Garage true
Garage true
Private Pool No
Building
Lot Description Cleared, Landscaped, Sidewalk
Story 1
Entry Level One
Foundation Slab
Lot Size Range 0 to less than 1/4
Builder Name Pulte Homes
Sewer Public Sewer
Water Public
Architectural Style Coastal
Structure Type Block,Stucco
New Construction true
Construction Status Under Construction
Schools
Elementary Schools Pine Trail Elem
Middle Schools Ormond Beach Middle
High Schools Seabreeze High School
Others
Pets Allowed Number Limit
HOA Fee Include Escrow Reserves Fund,Internet,Maintenance Grounds,Management
Senior Community No
Ownership Fee Simple
Monthly Total Fees $166
Acceptable Financing Cash, Conventional, FHA, VA Loan
Membership Fee Required Required
Listing Terms Cash, Conventional, FHA, VA Loan
Num of Pet 3
Special Listing Condition None
Virtual Tour https://www.propertypanorama.com/instaview/stellar/O6353330


Find out why customers are choosing LPT Realty to meet their real estate needs
Learn More About LPT Realty






