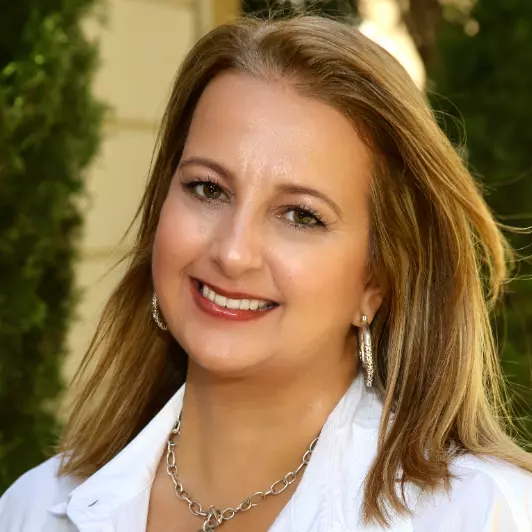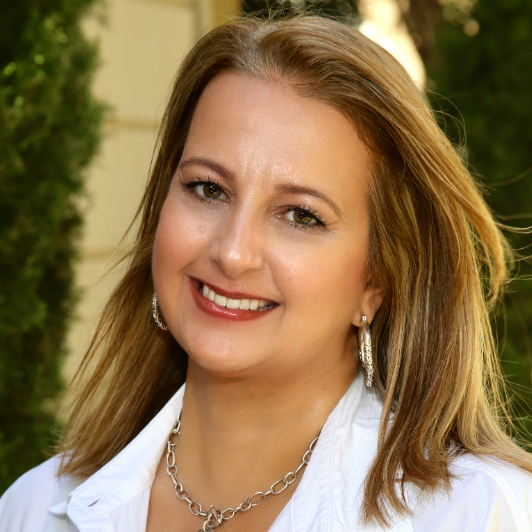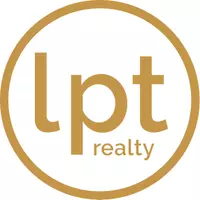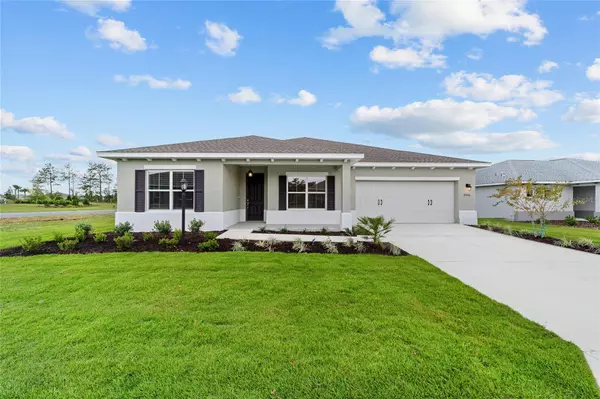
Bought with
2 Beds
2 Baths
2,019 SqFt
2 Beds
2 Baths
2,019 SqFt
Key Details
Property Type Single Family Home
Sub Type Single Family Residence
Listing Status Active
Purchase Type For Sale
Square Footage 2,019 sqft
Price per Sqft $190
Subdivision On Top Of The World
MLS Listing ID OM711675
Bedrooms 2
Full Baths 2
Construction Status Completed
HOA Fees $524/mo
HOA Y/N Yes
Annual Recurring Fee 6289.2
Year Built 2025
Annual Tax Amount $388
Lot Size 10,018 Sqft
Acres 0.23
Property Sub-Type Single Family Residence
Source Stellar MLS
Property Description
This stunning new construction Ariana model offers over 2,000 sq ft of thoughtfully designed living space with 2 bedrooms, 2 bathrooms, a flex room, and a 2-car garage with additional space for golf cart parking. Situated on a desirable corner lot, this home features an open floor plan with tile flooring throughout for a seamless, modern look. The gourmet kitchen showcases stainless steel appliances, staggered cabinets with crown molding, under-cabinet lighting, quartz countertops, an elegant backsplash, a large center island, and a spacious walk-in pantry—perfect for both entertaining and everyday living. The living area features sliding doors that open to the screened lanai, creating the ideal space to enjoy Florida's indoor-outdoor lifestyle. The primary suite offers comfort and style with an ensuite that includes a double vanity with quartz counters, a linen closet, a zero-entry tiled walk-in shower with a built-in bench, and a walk-in closet with through-access to the laundry room. Bedroom 2 features a spacious closet and is conveniently located near the guest bath, complete with a quartz vanity and tiled tub/shower combination. Located in the sought-after Longleaf Ridge neighborhood within On Top of the World, this home combines quality craftsmanship, elegant finishes, and access to resort-style amenities for a truly exceptional Florida lifestyle.
Location
State FL
County Marion
Community On Top Of The World
Area 34481 - Ocala
Zoning PUD
Rooms
Other Rooms Den/Library/Office
Interior
Interior Features Open Floorplan, Primary Bedroom Main Floor, Split Bedroom, Stone Counters, Thermostat, Walk-In Closet(s)
Heating Electric
Cooling Central Air
Flooring Tile
Fireplace false
Appliance Dishwasher, Disposal, Microwave, Range, Refrigerator
Laundry Inside, Laundry Room
Exterior
Exterior Feature Lighting, Sliding Doors
Parking Features Driveway, Golf Cart Parking
Garage Spaces 2.0
Community Features Clubhouse, Dog Park, Fitness Center, Gated Community - No Guard, Golf Carts OK, Golf, Pool, Restaurant, Sidewalks, Tennis Court(s)
Utilities Available Electricity Connected, Sewer Connected, Water Connected
Amenities Available Basketball Court, Clubhouse, Fence Restrictions, Fitness Center, Gated, Pickleball Court(s), Pool, Recreation Facilities, Storage, Tennis Court(s), Trail(s)
Roof Type Shingle
Porch Covered, Front Porch, Rear Porch, Screened
Attached Garage true
Garage true
Private Pool No
Building
Lot Description Cleared, Corner Lot, Landscaped, Paved
Entry Level One
Foundation Slab
Lot Size Range 0 to less than 1/4
Sewer Private Sewer
Water Private
Structure Type Block,Concrete,Stucco
New Construction true
Construction Status Completed
Others
Pets Allowed Cats OK, Dogs OK, Number Limit, Yes
HOA Fee Include Pool,Maintenance Grounds,Recreational Facilities
Senior Community Yes
Ownership Leasehold
Monthly Total Fees $524
Acceptable Financing Cash, Conventional
Membership Fee Required Required
Listing Terms Cash, Conventional
Num of Pet 3
Special Listing Condition None
Virtual Tour https://www.propertypanorama.com/instaview/stellar/OM711675


Find out why customers are choosing LPT Realty to meet their real estate needs
Learn More About LPT Realty






