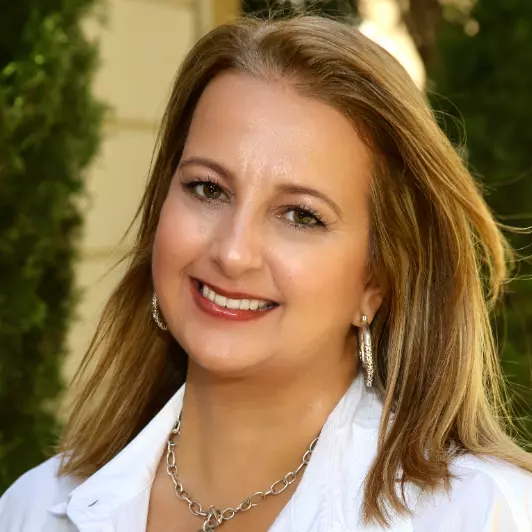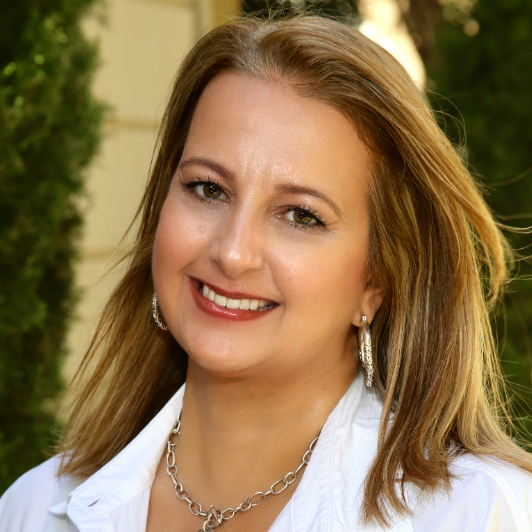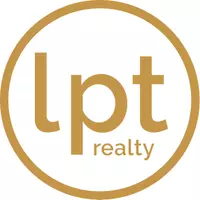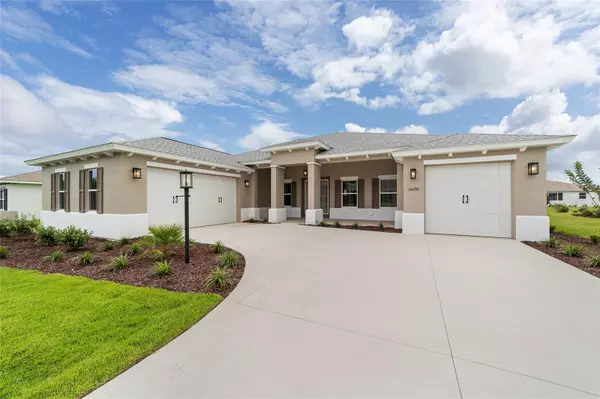
Bought with
3 Beds
3 Baths
2,907 SqFt
3 Beds
3 Baths
2,907 SqFt
Key Details
Property Type Single Family Home
Sub Type Single Family Residence
Listing Status Active
Purchase Type For Sale
Square Footage 2,907 sqft
Price per Sqft $174
Subdivision On Top Of The World
MLS Listing ID OM711634
Bedrooms 3
Full Baths 3
Construction Status Completed
HOA Fees $524/mo
HOA Y/N Yes
Annual Recurring Fee 6289.2
Year Built 2025
Annual Tax Amount $388
Lot Size 0.280 Acres
Acres 0.28
Property Sub-Type Single Family Residence
Source Stellar MLS
Property Description
This luxurious new construction Aberdeen model offers over 2,900 sq ft of beautifully designed living space with 3 bedrooms, 3 bathrooms, a flex room with French doors, and a 3-car garage. Featuring French entry doors, tray ceilings, and an open floorplan, this home perfectly combines elegance, functionality, and modern comfort. The gourmet kitchen is a chef's dream with premium white staggered cabinets with crown molding, under-cabinet lighting, quartz countertops, a built-in oven and microwave, 5-burner range cooktop with hood, stainless steel appliances, an elegant backsplash, an oversized center island, and a spacious walk-in pantry. The living area features a large tray ceiling and a 3-panel sliding door that opens to the screened lanai, creating seamless indoor-outdoor living. The primary suite is a true retreat with five windows with blinds, a tray ceiling, and a luxurious ensuite with tile flooring, his-and-her extended quartz vanities, a zero-entry tiled walk-in shower with built-in bench, and his-and-her walk-in closets. Bedroom 2 offers two windows with blinds, an ensuite bath with a single quartz-topped vanity, zero-entry tiled walk-in shower with built-in bench, and a walk-in closet. Bedroom 3 is adjacent to the third bathroom, which features a single sink and a tiled tub/shower combo. The flex space at the front of the home, complete with French doors, provides an ideal space for an office, den, or hobby room. Located in the sought-after Longleaf Ridge neighborhood within On Top of the World, this home combines high-end finishes, thoughtful design, and access to the community's resort-style amenities for the ultimate in Florida living.
Location
State FL
County Marion
Community On Top Of The World
Area 34481 - Ocala
Zoning PUD
Rooms
Other Rooms Den/Library/Office
Interior
Interior Features Open Floorplan, Primary Bedroom Main Floor, Split Bedroom, Stone Counters, Thermostat, Tray Ceiling(s), Walk-In Closet(s)
Heating Electric
Cooling Central Air
Flooring Laminate, Tile
Fireplace false
Appliance Built-In Oven, Cooktop, Dishwasher, Disposal, Range Hood, Refrigerator
Laundry Inside, Laundry Room
Exterior
Exterior Feature French Doors, Lighting, Sliding Doors
Parking Features Driveway, Garage
Garage Spaces 3.0
Community Features Clubhouse, Dog Park, Fitness Center, Gated Community - No Guard, Golf Carts OK, Golf, Pool, Restaurant, Sidewalks, Tennis Court(s)
Utilities Available Electricity Connected, Sewer Connected, Water Connected
Amenities Available Basketball Court, Clubhouse, Fence Restrictions, Fitness Center, Gated, Pickleball Court(s), Pool, Recreation Facilities, Storage, Tennis Court(s), Trail(s)
Roof Type Shingle
Porch Covered, Front Porch, Rear Porch, Screened
Attached Garage true
Garage true
Private Pool No
Building
Lot Description Cleared, Landscaped, Paved
Entry Level One
Foundation Slab
Lot Size Range 1/4 to less than 1/2
Sewer Private Sewer
Water Private
Structure Type Block,Concrete,Stucco
New Construction true
Construction Status Completed
Others
Pets Allowed Cats OK, Dogs OK, Number Limit, Yes
HOA Fee Include Pool,Maintenance Grounds,Recreational Facilities
Senior Community Yes
Ownership Leasehold
Monthly Total Fees $524
Acceptable Financing Cash, Conventional
Membership Fee Required Required
Listing Terms Cash, Conventional
Num of Pet 3
Special Listing Condition None
Virtual Tour https://www.propertypanorama.com/instaview/stellar/OM711634


Find out why customers are choosing LPT Realty to meet their real estate needs
Learn More About LPT Realty






