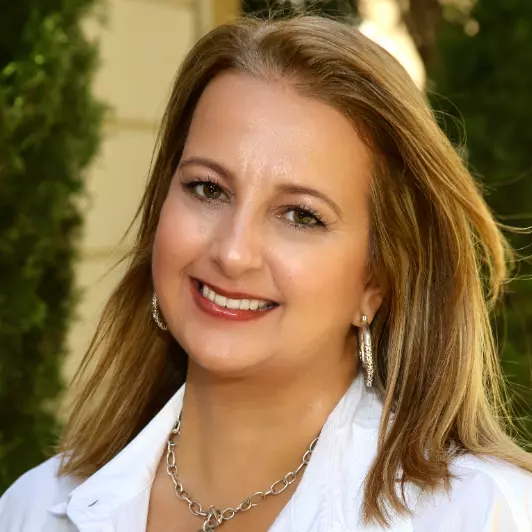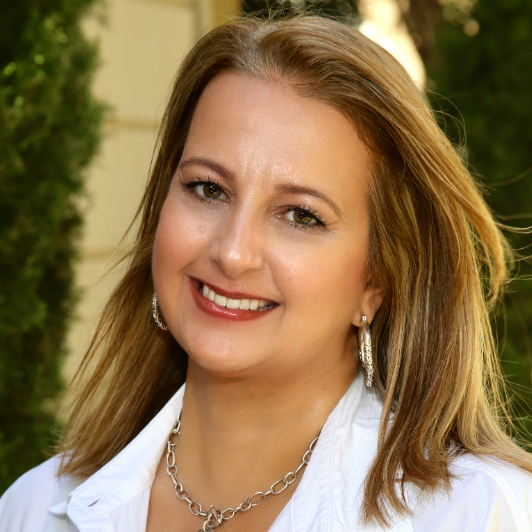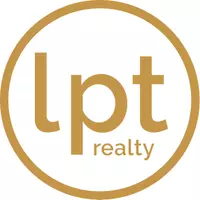
Bought with
4 Beds
3 Baths
2,208 SqFt
4 Beds
3 Baths
2,208 SqFt
Key Details
Property Type Single Family Home
Sub Type Single Family Residence
Listing Status Active
Purchase Type For Sale
Square Footage 2,208 sqft
Price per Sqft $266
Subdivision Highlands Reserve Ph 01
MLS Listing ID O6353144
Bedrooms 4
Full Baths 3
HOA Fees $530/ann
HOA Y/N Yes
Annual Recurring Fee 530.0
Year Built 2000
Annual Tax Amount $5,483
Lot Size 8,712 Sqft
Acres 0.2
Property Sub-Type Single Family Residence
Source Stellar MLS
Property Description
Seller Financing available!
This stunning 4-bedroom, 3-bathroom home has been completely updated and is ready for you to move in! Featuring a Brand New Roof, New Flooring, New Appliances, and All New Furniture, this property offers the perfect combination of modern comfort and style.
Enjoy an impressive 3-car garage plus a spacious driveway that fits up to six vehicles. Step outside to your private pool and large backyard sitting on a generous 10,000 sq ft lot, perfect for relaxing, entertaining, or creating your dream outdoor space.
Seller Financing available! Don't miss this opportunity to own a like-new home that truly has it all space, style, and flexible purchase options.
Contact me today to schedule a showing or learn more about the financing terms!
Location
State FL
County Polk
Community Highlands Reserve Ph 01
Area 33897 - Davenport
Interior
Interior Features Eat-in Kitchen, High Ceilings, Kitchen/Family Room Combo, Living Room/Dining Room Combo, Open Floorplan, Solid Surface Counters, Solid Wood Cabinets, Thermostat, Tray Ceiling(s), Walk-In Closet(s), Window Treatments
Heating Central
Cooling Central Air
Flooring Carpet, Ceramic Tile
Fireplace false
Appliance Dishwasher, Dryer, Freezer, Microwave, Refrigerator, Washer
Laundry Laundry Room
Exterior
Exterior Feature Sidewalk, Sliding Doors, Sprinkler Metered
Garage Spaces 3.0
Pool Other
Community Features Street Lights
Utilities Available Cable Connected, Electricity Connected, Public, Sewer Connected, Sprinkler Meter
Roof Type Shingle
Attached Garage true
Garage true
Private Pool Yes
Building
Story 1
Entry Level One
Foundation Slab
Lot Size Range 0 to less than 1/4
Sewer Public Sewer
Water Public
Structure Type Block
New Construction false
Others
Pets Allowed Yes
Senior Community No
Ownership Fee Simple
Monthly Total Fees $44
Membership Fee Required Required
Special Listing Condition None
Virtual Tour https://www.propertypanorama.com/instaview/stellar/O6353144


Find out why customers are choosing LPT Realty to meet their real estate needs
Learn More About LPT Realty






