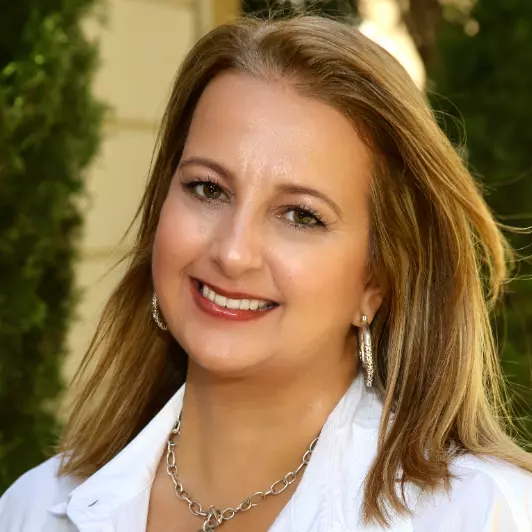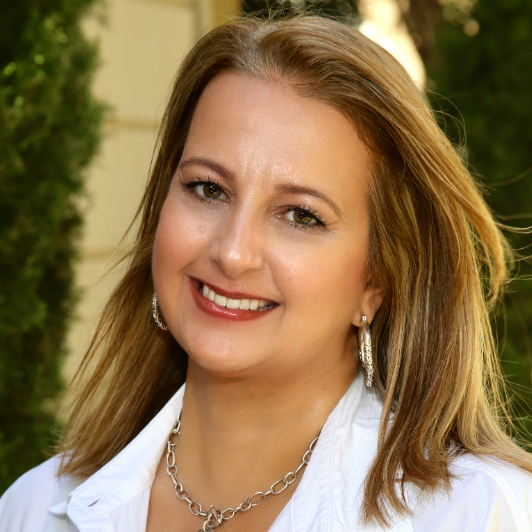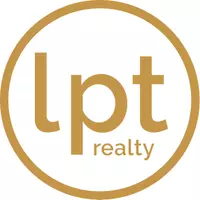
Bought with
4 Beds
3 Baths
2,314 SqFt
4 Beds
3 Baths
2,314 SqFt
Key Details
Property Type Single Family Home
Sub Type Single Family Residence
Listing Status Active
Purchase Type For Sale
Square Footage 2,314 sqft
Price per Sqft $216
Subdivision Cross Creek
MLS Listing ID TB8429694
Bedrooms 4
Full Baths 3
HOA Fees $160/qua
HOA Y/N Yes
Annual Recurring Fee 640.0
Year Built 1991
Annual Tax Amount $3,210
Lot Size 7,405 Sqft
Acres 0.17
Lot Dimensions 70x105
Property Sub-Type Single Family Residence
Source Stellar MLS
Property Description
With over 2,300 square feet of living space, the home is designed for comfort and style. Lots of windows throughout allow for abundant natural light and provide breathtaking views of the conservation area from the primary bedroom, living room, and kitchen.
Upgraded laminate floors run through main areas, with carpeted bedrooms.
The kitchen is at the focal point in the home and features a handy breakfast bar overlooking the family room and swimming pool. It also features a center island, generous pantry and plenty of counter and cabinet space.
The primary bathroom has been recently renovated and includes two separate vanities with quartz counters and undermount sinks, an upgraded garden tub, walk-in shower, a private water closet, upgraded lighting, mirrors and fixtures, a linen closet, and two walk in closets.
The owner has had the home freshly painted both inside and out. The pool filtration system is new. New AC in 2024. Three-car garage.
Enjoy Florida living at its finest by relaxing on the lanai overlooking the pool and scenic surroundings.
Located in popular Cross Creek with easy access to I-75, USF, the Moffitt Cancer Hospital, the VA Hospital, Busch Gardens, the Premium Outlet Mall, and a wide range of local dining options. Residents have access to community courts and a playground.
Location
State FL
County Hillsborough
Community Cross Creek
Area 33647 - Tampa / Tampa Palms
Zoning PD
Rooms
Other Rooms Inside Utility
Interior
Interior Features Ceiling Fans(s), High Ceilings, Kitchen/Family Room Combo, Living Room/Dining Room Combo, Open Floorplan, Solid Surface Counters, Solid Wood Cabinets, Split Bedroom, Thermostat, Walk-In Closet(s)
Heating Central, Electric
Cooling Central Air
Flooring Carpet, Ceramic Tile, Laminate
Furnishings Unfurnished
Fireplace false
Appliance Dishwasher, Disposal, Dryer, Microwave, Range, Refrigerator, Washer
Laundry Inside, Laundry Room
Exterior
Exterior Feature Sidewalk, Sliding Doors
Garage Spaces 3.0
Pool Gunite, In Ground
Community Features Deed Restrictions, Sidewalks, Street Lights
Utilities Available Cable Available, Electricity Connected, Sewer Connected, Underground Utilities, Water Connected
Amenities Available Fence Restrictions, Playground
View Trees/Woods
Roof Type Shingle
Porch Covered, Rear Porch, Screened
Attached Garage true
Garage true
Private Pool Yes
Building
Lot Description Conservation Area
Story 1
Entry Level One
Foundation Slab
Lot Size Range 0 to less than 1/4
Sewer Public Sewer
Water Public
Architectural Style Florida
Structure Type Block,Stucco
New Construction false
Schools
Elementary Schools Hunter'S Green-Hb
Middle Schools Benito-Hb
High Schools Wharton-Hb
Others
Pets Allowed Number Limit
HOA Fee Include Escrow Reserves Fund
Senior Community No
Ownership Fee Simple
Monthly Total Fees $53
Acceptable Financing Cash, Conventional, FHA, VA Loan
Membership Fee Required Required
Listing Terms Cash, Conventional, FHA, VA Loan
Num of Pet 2
Special Listing Condition None
Virtual Tour https://www.propertypanorama.com/instaview/stellar/TB8429694


Find out why customers are choosing LPT Realty to meet their real estate needs
Learn More About LPT Realty






