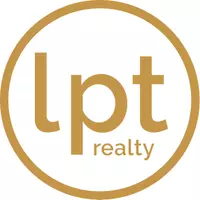
Bought with
3 Beds
2 Baths
2,064 SqFt
3 Beds
2 Baths
2,064 SqFt
Key Details
Property Type Single Family Home
Sub Type Single Family Residence
Listing Status Active
Purchase Type For Rent
Square Footage 2,064 sqft
Subdivision Clermont College Park Ph 01B Lt 78 Pb 49
MLS Listing ID G5103377
Bedrooms 3
Full Baths 2
HOA Y/N No
Year Built 2004
Lot Size 10,018 Sqft
Acres 0.23
Property Sub-Type Single Family Residence
Source Stellar MLS
Property Description
Location
State FL
County Lake
Community Clermont College Park Ph 01B Lt 78 Pb 49
Area 34711 - Clermont
Rooms
Other Rooms Den/Library/Office, Formal Dining Room Separate
Interior
Interior Features Ceiling Fans(s), Eat-in Kitchen, High Ceilings, Split Bedroom, Thermostat, Walk-In Closet(s), Window Treatments
Heating Central
Cooling Central Air
Flooring Tile
Furnishings Unfurnished
Fireplace false
Appliance Dishwasher, Dryer, Freezer, Microwave, Range, Range Hood, Refrigerator, Washer
Laundry Inside, Laundry Room
Exterior
Garage Spaces 2.0
Fence Fenced, Back Yard
Community Features Gated Community - No Guard, Playground
Amenities Available Gated, Playground
Porch Covered, Screened
Attached Garage true
Garage true
Private Pool No
Building
Lot Description Level, Sidewalk, Paved
Story 1
Entry Level One
Sewer Public Sewer
Water Public
New Construction false
Schools
Elementary Schools Grassy Lake Elementary
Middle Schools East Ridge Middle
High Schools Lake Minneola High
Others
Pets Allowed Dogs OK
Senior Community No
Membership Fee Required Required
Virtual Tour https://www.propertypanorama.com/instaview/stellar/G5103377


Find out why customers are choosing LPT Realty to meet their real estate needs
Learn More About LPT Realty






