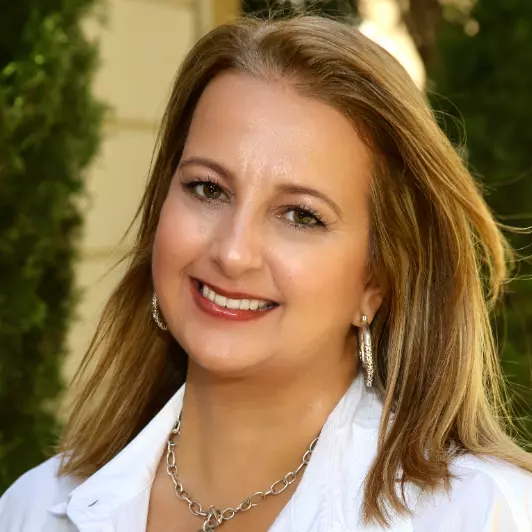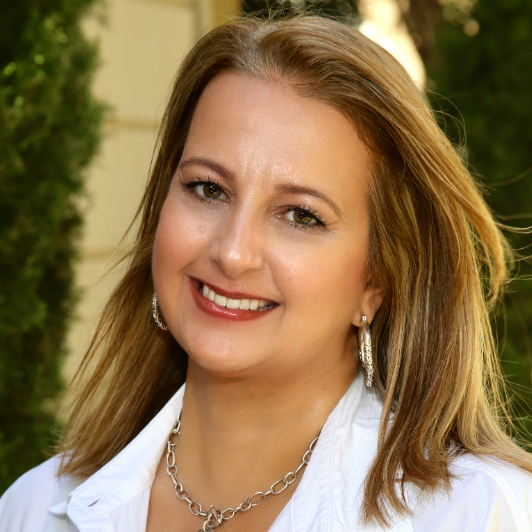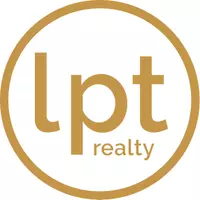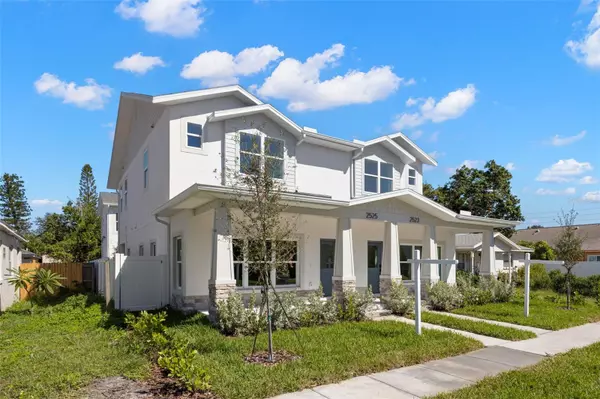
Bought with
4 Beds
4 Baths
2,067 SqFt
4 Beds
4 Baths
2,067 SqFt
Key Details
Property Type Single Family Home
Sub Type Single Family Residence
Listing Status Active
Purchase Type For Sale
Square Footage 2,067 sqft
Price per Sqft $423
Subdivision Avalon
MLS Listing ID TB8433234
Bedrooms 4
Full Baths 3
Half Baths 1
Construction Status Completed
HOA Y/N No
Year Built 2025
Annual Tax Amount $2,099
Lot Size 3,049 Sqft
Acres 0.07
Lot Dimensions 25x127.4
Property Sub-Type Single Family Residence
Source Stellar MLS
Property Description
The first floor showcases an inviting open-concept layout with a spacious living area that flows into a beautiful kitchen, perfect for entertaining, plus a convenient half bath and dedicated study. The kitchen is appointed with stainless steel appliances, quartz countertops, and thoughtfully designed finishes that elevate the space. Upstairs, two bedrooms share a stylish Jack-and-Jill bathroom, while the primary suite impresses with a walk-in closet and a beautiful ensuite bath. Durable LVP flooring and tile run throughout, creating a seamless and low-maintenance home.
Outside, enjoy upgraded landscaping and irrigation, a fully fenced yard, a two-car garage with a large rear parking pad, and above it all, a detached ADU complete with full kitchen, bathroom, and washer/dryer hookups—perfect for rental income, extended family, or a private office retreat.
All this with no HOA fees and an unbeatable location minutes from downtown St. Pete, top restaurants, shopping, and beaches. A rare opportunity to own brand new construction with peace of mind, flexibility, and income generating ADU or detached office. Come see it before its gone!
Location
State FL
County Pinellas
Community Avalon
Area 33713 - St Pete
Zoning NTM-1
Direction N
Interior
Interior Features Ceiling Fans(s), High Ceilings, PrimaryBedroom Upstairs, Stone Counters, Thermostat, Walk-In Closet(s)
Heating Central
Cooling Central Air
Flooring Ceramic Tile, Luxury Vinyl
Fireplace false
Appliance Dishwasher, Disposal, Electric Water Heater, Exhaust Fan, Microwave, Range, Range Hood, Refrigerator
Laundry Electric Dryer Hookup, Laundry Closet, Upper Level, Washer Hookup
Exterior
Exterior Feature Private Mailbox, Rain Gutters, Sidewalk, Sprinkler Metered
Parking Features Alley Access, Garage Door Opener, Garage Faces Rear, Off Street, Parking Pad
Garage Spaces 2.0
Fence Vinyl
Utilities Available BB/HS Internet Available, Cable Available, Electricity Connected, Sewer Connected, Sprinkler Meter, Water Connected
Roof Type Shingle
Attached Garage false
Garage true
Private Pool No
Building
Entry Level Two
Foundation Stem Wall
Lot Size Range 0 to less than 1/4
Builder Name MYI Constuction
Sewer Public Sewer
Water Public
Structure Type Block,HardiPlank Type,Stone,Stucco,Frame
New Construction true
Construction Status Completed
Others
Senior Community No
Ownership Fee Simple
Acceptable Financing Cash, Conventional, FHA, VA Loan
Listing Terms Cash, Conventional, FHA, VA Loan
Special Listing Condition None


Find out why customers are choosing LPT Realty to meet their real estate needs
Learn More About LPT Realty






