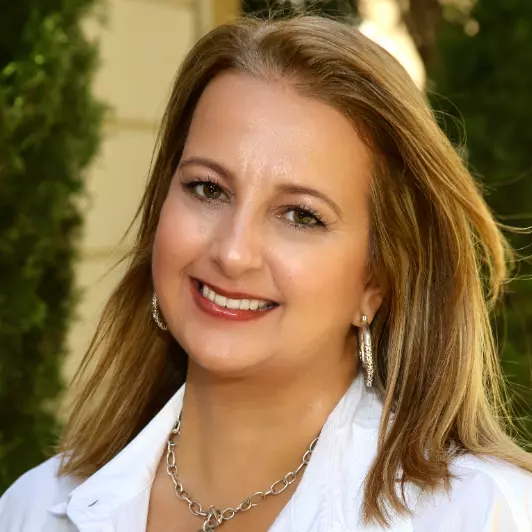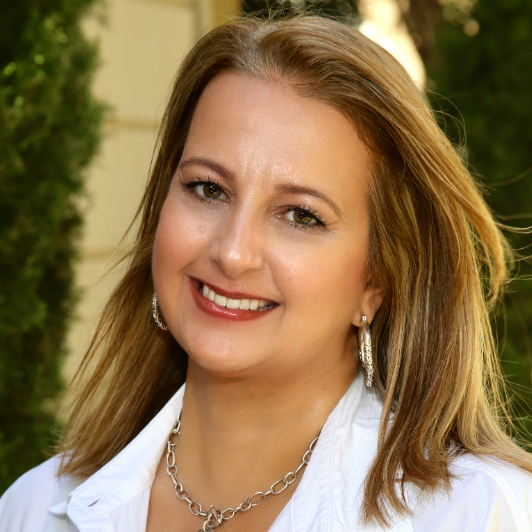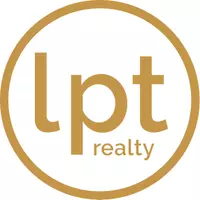
Bought with
3 Beds
2 Baths
1,396 SqFt
3 Beds
2 Baths
1,396 SqFt
Key Details
Property Type Single Family Home
Sub Type Single Family Residence
Listing Status Active
Purchase Type For Sale
Square Footage 1,396 sqft
Price per Sqft $207
Subdivision Silver Lake Forest
MLS Listing ID G5102522
Bedrooms 3
Full Baths 2
HOA Fees $465/ann
HOA Y/N Yes
Annual Recurring Fee 465.3
Year Built 1990
Annual Tax Amount $2,156
Lot Size 0.310 Acres
Acres 0.31
Lot Dimensions 82x165
Property Sub-Type Single Family Residence
Source Stellar MLS
Property Description
Priced to sell, schedule your private showing before it says SOLD!
Location
State FL
County Lake
Community Silver Lake Forest
Area 34788 - Leesburg / Haines Creek
Zoning R-6
Interior
Interior Features Split Bedroom, Thermostat, Walk-In Closet(s)
Heating Central
Cooling Central Air
Flooring Carpet, Luxury Vinyl
Fireplace false
Appliance Dishwasher, Dryer, Electric Water Heater, Microwave, Range, Refrigerator, Washer
Laundry In Garage
Exterior
Exterior Feature Private Mailbox, Rain Gutters, Sliding Doors, Sprinkler Metered
Garage Spaces 2.0
Fence Vinyl, Wood
Community Features Sidewalks
Utilities Available BB/HS Internet Available, Electricity Available, Electricity Connected, Sprinkler Meter, Water Available
Roof Type Shingle
Porch Covered, Rear Porch
Attached Garage true
Garage true
Private Pool No
Building
Story 1
Entry Level One
Foundation Slab
Lot Size Range 1/4 to less than 1/2
Sewer Septic Tank
Water Public
Architectural Style Ranch
Structure Type Block,Stucco
New Construction false
Others
Pets Allowed Cats OK, Dogs OK, Yes
Senior Community No
Ownership Fee Simple
Monthly Total Fees $38
Acceptable Financing Cash, Conventional, FHA, VA Loan
Membership Fee Required Required
Listing Terms Cash, Conventional, FHA, VA Loan
Special Listing Condition None


Find out why customers are choosing LPT Realty to meet their real estate needs
Learn More About LPT Realty






