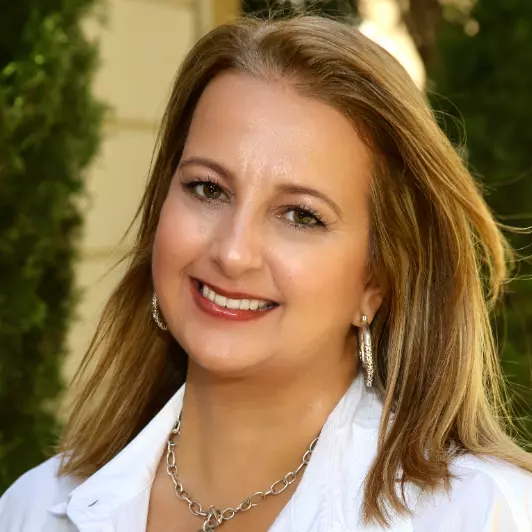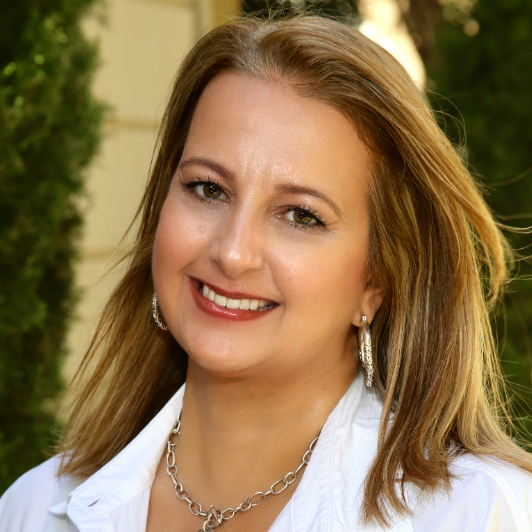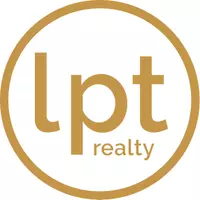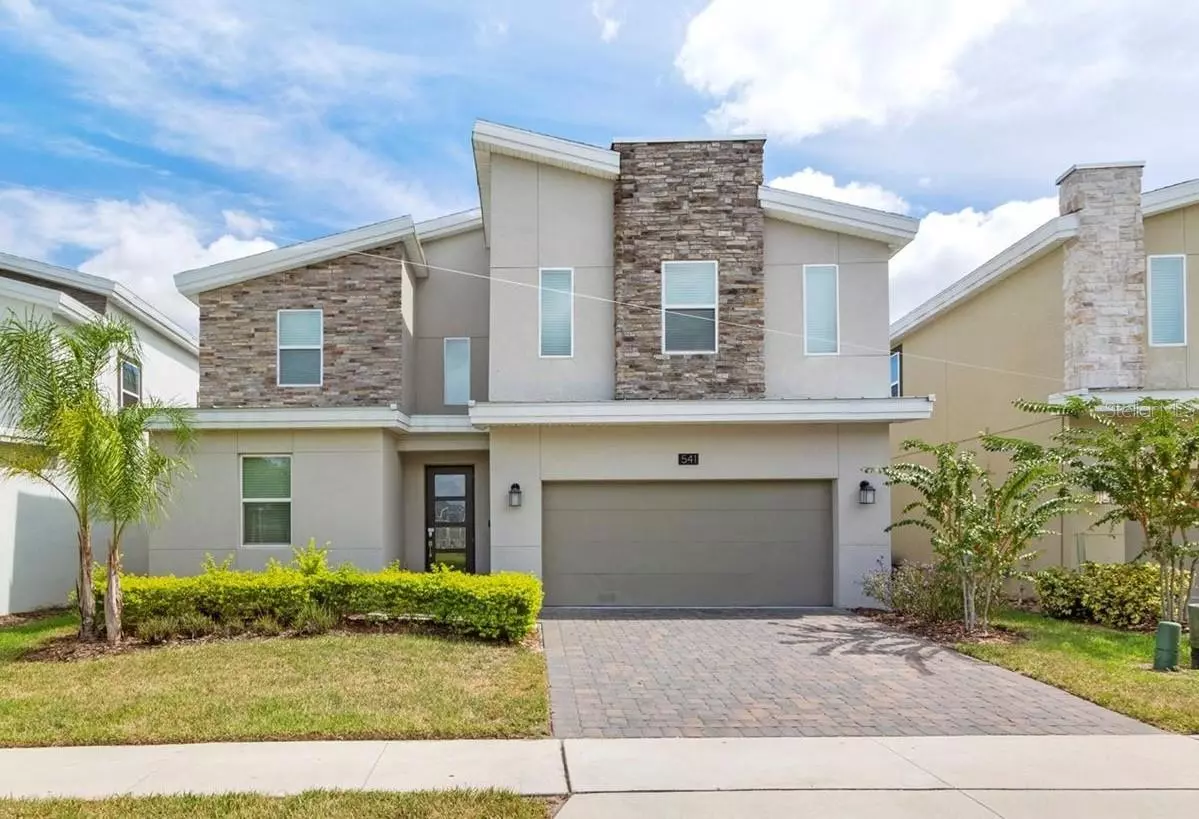
Bought with
8 Beds
5 Baths
3,916 SqFt
8 Beds
5 Baths
3,916 SqFt
Key Details
Property Type Single Family Home
Sub Type Single Family Residence
Listing Status Active
Purchase Type For Sale
Square Footage 3,916 sqft
Price per Sqft $178
Subdivision Stoneybrook South North Prcl Ph 1
MLS Listing ID O6351304
Bedrooms 8
Full Baths 5
Construction Status Completed
HOA Fees $318/mo
HOA Y/N Yes
Annual Recurring Fee 6744.0
Year Built 2019
Annual Tax Amount $11,492
Lot Size 6,098 Sqft
Acres 0.14
Property Sub-Type Single Family Residence
Source Stellar MLS
Property Description
Step inside to an open-concept living area that flows seamlessly through elegant French doors to your private outdoor paradise. Unwind on the expansive covered patio, overlooking a sparkling private pool and spa—all set against a beautiful backdrop of the lush, green fairways. This serene setting is your personal retreat for relaxation and making memories.
This home features not one, but two luxurious master suites, offering unparalleled privacy and comfort. Modern amenities abound, including stainless steel appliances, a state-of-the-art security system, and stylish finishes throughout.
As a residence of Champions Gate, you gain access to an unparalleled resort experience. Enjoy the legendary Oasis Clubhouse, featuring a lazy river, water slides, swim-up bar, and a beach-entry pool. Stay active with tennis and basketball courts, a fitness center, and more. Beyond your doorstep, the home enjoys a prime central location with easy access to major highways, placing you just minutes from world-famous theme parks like Walt Disney World®, a vast array of dining options, and premier shopping and entertainment.
Presented fully furnished with a professional designer's touch, this turnkey home includes all furniture, housewares, and decor. Simply arrive and begin living the luxury lifestyle you deserve.
Location
State FL
County Osceola
Community Stoneybrook South North Prcl Ph 1
Area 33896 - Davenport / Champions Gate
Zoning RES
Rooms
Other Rooms Family Room, Great Room, Loft, Media Room, Storage Rooms
Interior
Interior Features Eat-in Kitchen, Living Room/Dining Room Combo, Open Floorplan, Primary Bedroom Main Floor, Smart Home, Solid Surface Counters, Stone Counters, Thermostat, Walk-In Closet(s), Window Treatments
Heating Central, Electric
Cooling Central Air
Flooring Carpet, Ceramic Tile
Furnishings Furnished
Fireplace false
Appliance Convection Oven, Dishwasher, Disposal, Dryer, Electric Water Heater, Microwave, Refrigerator, Washer
Laundry Laundry Room
Exterior
Exterior Feature Sidewalk, Sliding Doors, Sprinkler Metered
Parking Features Driveway, Garage Door Opener
Garage Spaces 2.0
Pool In Ground
Community Features Clubhouse, Deed Restrictions, Dog Park, Fitness Center, Gated Community - Guard, Playground, Pool, Restaurant, Sidewalks, Tennis Court(s), Street Lights
Utilities Available BB/HS Internet Available, Cable Connected, Electricity Connected, Phone Available, Public, Sewer Connected, Sprinkler Meter, Water Connected
Amenities Available Clubhouse, Fitness Center, Gated, Maintenance, Playground, Pool, Recreation Facilities, Security, Tennis Court(s)
View Golf Course
Roof Type Shingle
Porch Covered, Patio, Screened
Attached Garage true
Garage true
Private Pool Yes
Building
Lot Description On Golf Course, Sidewalk, Street Brick, Paved
Story 2
Entry Level Two
Foundation Slab
Lot Size Range 0 to less than 1/4
Builder Name Lennar
Sewer Public Sewer
Water Public
Architectural Style Elevated, Patio Home
Structure Type Stone,Stucco
New Construction false
Construction Status Completed
Others
Pets Allowed Yes
HOA Fee Include Management,Recreational Facilities,Trash
Senior Community No
Ownership Fee Simple
Monthly Total Fees $562
Acceptable Financing Cash, Conventional, FHA, VA Loan
Membership Fee Required None
Listing Terms Cash, Conventional, FHA, VA Loan
Special Listing Condition None
Virtual Tour https://www.propertypanorama.com/instaview/stellar/O6351304


Find out why customers are choosing LPT Realty to meet their real estate needs
Learn More About LPT Realty






