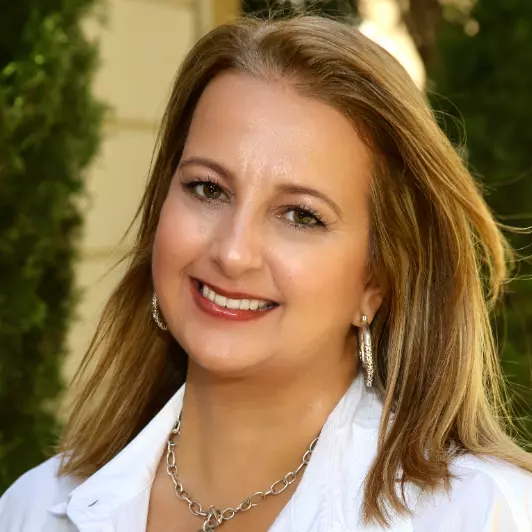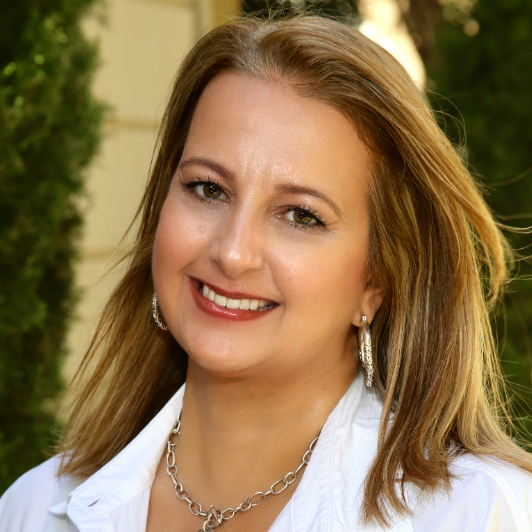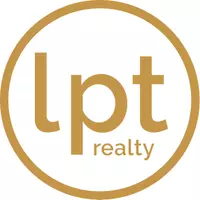
Bought with
4 Beds
3 Baths
2,224 SqFt
4 Beds
3 Baths
2,224 SqFt
Key Details
Property Type Single Family Home
Sub Type Single Family Residence
Listing Status Active
Purchase Type For Sale
Square Footage 2,224 sqft
Price per Sqft $247
Subdivision Glen/West Haven
MLS Listing ID TB8436067
Bedrooms 4
Full Baths 3
HOA Fees $385/qua
HOA Y/N Yes
Annual Recurring Fee 1540.0
Year Built 2023
Annual Tax Amount $5,617
Lot Size 7,405 Sqft
Acres 0.17
Property Sub-Type Single Family Residence
Source Stellar MLS
Property Description
With the luxury and comfort. Whether you're searching for your primary home, long-term rental, or a short term vacation property, this is the right choice.
This is an excellent investment opportunity for steady rental income or as a second home. This spacious open concept floor plan, modern kitchen (marble/quartz) island, fantastic pendant lighting, stainless appliances, luxurious primary suit with large walk-in closet, dual vanities and very spacious sized secondary bedrooms
ALL MEASUREMENTS ARE AN APPROXIMATE PLEASE MAKE SURE YOU TAKE YOUR OWN MESUMENTS.
“Sold As Is”
The Glen at West Haven near ChampionsGate and Posner Park provides resort-style amenities, including a community pool, fitness center, tennis courts, playground, and beach volleyball court.
close to new schools, restaurants, golf courses, entertainment, Disney parks and Outstanding shopping!
With quick access to I-4, SR 417, and SR 429, commuting to Orlando or Tampa is easy and efficient. Whether you're looking to live in luxury or invest in one of Central Florida's top locations, this home truly has it all.
Call realtor before showing for CBS code
Location
State FL
County Polk
Community Glen/West Haven
Area 33896 - Davenport / Champions Gate
Interior
Interior Features Open Floorplan, Walk-In Closet(s)
Heating Electric
Cooling Central Air
Flooring Carpet, Tile
Furnishings Furnished
Fireplace false
Appliance Built-In Oven, Dishwasher, Disposal, Dryer, Electric Water Heater, Exhaust Fan, Microwave, Washer
Laundry Laundry Room
Exterior
Exterior Feature Sidewalk, Sprinkler Metered
Garage Spaces 2.0
Utilities Available Electricity Available, Electricity Connected
Waterfront Description Pond
Roof Type Shingle
Attached Garage true
Garage true
Private Pool No
Building
Story 1
Entry Level One
Foundation Slab
Lot Size Range 0 to less than 1/4
Sewer Public Sewer
Water Public
Structure Type Block,Stucco,Frame
New Construction false
Schools
Elementary Schools Loughman Oaks Elem
Middle Schools Boone Middle
High Schools Ridge Community Senior High
Others
Pets Allowed Yes
Senior Community No
Ownership Fee Simple
Monthly Total Fees $128
Membership Fee Required Required
Special Listing Condition None


Find out why customers are choosing LPT Realty to meet their real estate needs
Learn More About LPT Realty





