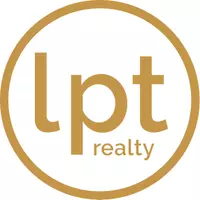
Bought with
3 Beds
3 Baths
1,817 SqFt
3 Beds
3 Baths
1,817 SqFt
Key Details
Property Type Townhouse
Sub Type Townhouse
Listing Status Active
Purchase Type For Rent
Square Footage 1,817 sqft
Subdivision Waterleigh Phase 5
MLS Listing ID O6351813
Bedrooms 3
Full Baths 2
Half Baths 1
Construction Status Completed
HOA Y/N No
Year Built 2025
Lot Size 4,791 Sqft
Acres 0.11
Lot Dimensions 36.6'x130'
Property Sub-Type Townhouse
Source Stellar MLS
Property Description
The open layout connects the living, dining, and kitchen areas seamlessly, ideal for relaxing or entertaining. Lawn care and all appliances are included in the rent, along with full access to Waterleigh's resort-style amenities—two clubhouses, three pools, fitness centers, sports courts, dog parks, playgrounds, fishing pier, and many scenic walking trails.
Located just across from Publix Village with Starbucks, restaurants, and shops, and only minutes from Hamlin Town Center and Walt Disney World, this home offers unbeatable convenience with quick access to SR-429, CR-535, CR-545, and US-192. Zoned for top-rated schools—Water Spring Elementary, Water Spring Middle, and Horizon High—it's the perfect blend of location, lifestyle, and quality.
Experience the exceptional Waterleigh lifestyle—schedule your showing today!
Location
State FL
County Orange
Community Waterleigh Phase 5
Area 34787 - Winter Garden/Oakland
Interior
Interior Features Open Floorplan, PrimaryBedroom Upstairs, Smart Home, Thermostat, Walk-In Closet(s)
Heating Central, Electric, Heat Pump
Cooling Central Air
Flooring Carpet, Laminate
Furnishings Unfurnished
Fireplace false
Appliance Dishwasher, Disposal, Dryer, Electric Water Heater, Microwave, Range, Range Hood, Refrigerator, Washer
Laundry Laundry Closet, Upper Level
Exterior
Exterior Feature Garden, Hurricane Shutters, Lighting, Rain Gutters, Sidewalk
Parking Features Driveway, Garage Door Opener, Garage Faces Rear, Ground Level
Garage Spaces 1.0
Community Features Clubhouse, Dog Park, Fitness Center, Golf Carts OK, Irrigation-Reclaimed Water, Park, Playground, Pool, Sidewalks, Tennis Court(s)
Utilities Available BB/HS Internet Available, Cable Available, Electricity Available, Electricity Connected, Sewer Available, Sewer Connected, Water Available, Water Connected
Amenities Available Other
View Garden, Park/Greenbelt
Porch Covered, Enclosed, Front Porch, Rear Porch
Attached Garage true
Garage true
Private Pool No
Building
Lot Description Corner Lot, Sidewalk
Story 2
Entry Level Two
Builder Name D R Horton Inc
Sewer Public Sewer
Water Public
New Construction true
Construction Status Completed
Schools
Elementary Schools Water Spring Elementary
Middle Schools Water Spring Middle
High Schools Horizon High School
Others
Pets Allowed Dogs OK, Number Limit, Pet Deposit, Size Limit, Yes
Senior Community No
Pet Size Small (16-35 Lbs.)
Membership Fee Required Required
Num of Pet 1


Find out why customers are choosing LPT Realty to meet their real estate needs
Learn More About LPT Realty






