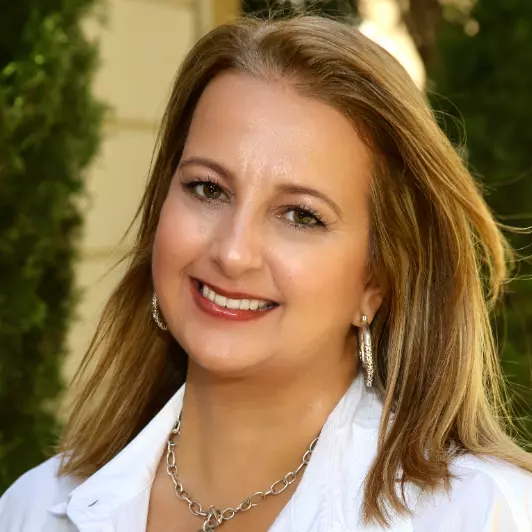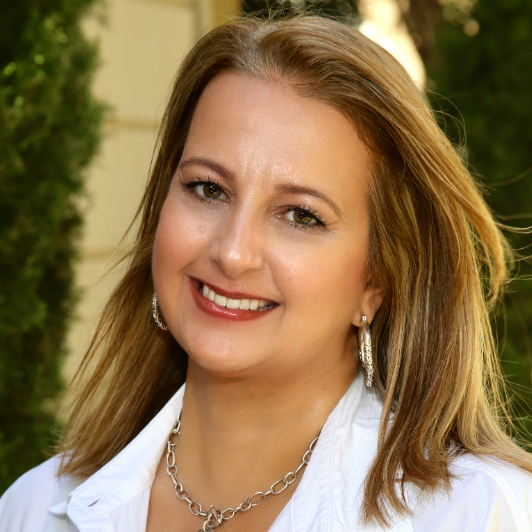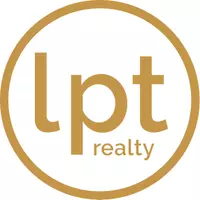
Bought with
2 Beds
2 Baths
1,740 SqFt
2 Beds
2 Baths
1,740 SqFt
Key Details
Property Type Single Family Home
Sub Type Villa
Listing Status Active
Purchase Type For Sale
Square Footage 1,740 sqft
Price per Sqft $125
Subdivision On Top Of The World
MLS Listing ID OM711164
Bedrooms 2
Full Baths 2
HOA Fees $531/mo
HOA Y/N Yes
Annual Recurring Fee 6372.0
Year Built 1990
Annual Tax Amount $2,704
Lot Size 2,178 Sqft
Acres 0.05
Property Sub-Type Villa
Source Stellar MLS
Property Description
This bright and inviting End Unit Bostonian villa in On Top of the World features 2 bedrooms, 2 bathrooms, and skylights that fill the home with natural light. The master shower was remodeled in 2023, adding a modern touch to this well-maintained home.
The kitchen boasts quartz countertops, a new refrigerator, stove, and dishwasher (January 2025), new microwave (2023), new water filtration system (May 2024), and a new sink and faucet — all with manuals for your convenience.
Major updates include a new roof and AC in 2021, ensuring peace of mind. Enjoy the vibrant 55+ lifestyle with resort-style amenities, golf, fitness, clubs, and countless social activities. Golf cart included with full-price offer.
Don't miss this move-in ready Bostonian — style, comfort, and convenience all in one!
Location
State FL
County Marion
Community On Top Of The World
Area 34481 - Ocala
Zoning PUD
Interior
Interior Features Eat-in Kitchen, Kitchen/Family Room Combo, Living Room/Dining Room Combo, Primary Bedroom Main Floor, Solid Surface Counters, Walk-In Closet(s), Window Treatments
Heating Heat Pump
Cooling Central Air
Flooring Luxury Vinyl
Fireplace false
Appliance Dishwasher, Disposal, Dryer, Electric Water Heater, Microwave, Range, Refrigerator, Washer, Water Filtration System
Laundry In Garage
Exterior
Exterior Feature Sprinkler Metered
Parking Features Garage Faces Rear
Garage Spaces 2.0
Community Features Buyer Approval Required, Clubhouse, Community Mailbox, Deed Restrictions, Dog Park, Fitness Center, Gated Community - No Guard, Golf Carts OK, Golf, Park, Playground, Pool, Racquetball, Restaurant, Sidewalks, Special Community Restrictions, Street Lights
Utilities Available Cable Available, Electricity Connected, Sewer Connected, Sprinkler Meter, Underground Utilities, Water Connected
Amenities Available Basketball Court, Cable TV, Clubhouse, Fence Restrictions, Fitness Center, Gated, Golf Course, Maintenance, Optional Additional Fees, Park, Pickleball Court(s), Playground, Pool, Racquetball, Recreation Facilities, Sauna, Shuffleboard Court, Storage, Tennis Court(s), Trail(s)
Roof Type Shingle
Porch Front Porch, Rear Porch, Screened
Attached Garage true
Garage true
Private Pool No
Building
Story 1
Entry Level One
Foundation Slab
Lot Size Range 0 to less than 1/4
Sewer Public Sewer
Water Public
Structure Type Block,Stucco
New Construction false
Others
Pets Allowed Cats OK, Dogs OK
HOA Fee Include Cable TV,Pool,Maintenance Structure,Maintenance Grounds,Maintenance,Private Road,Recreational Facilities,Trash
Senior Community Yes
Ownership Leasehold
Monthly Total Fees $531
Acceptable Financing Cash, Conventional
Membership Fee Required Required
Listing Terms Cash, Conventional
Special Listing Condition None
Virtual Tour https://www.propertypanorama.com/instaview/stellar/OM711164


Find out why customers are choosing LPT Realty to meet their real estate needs
Learn More About LPT Realty






