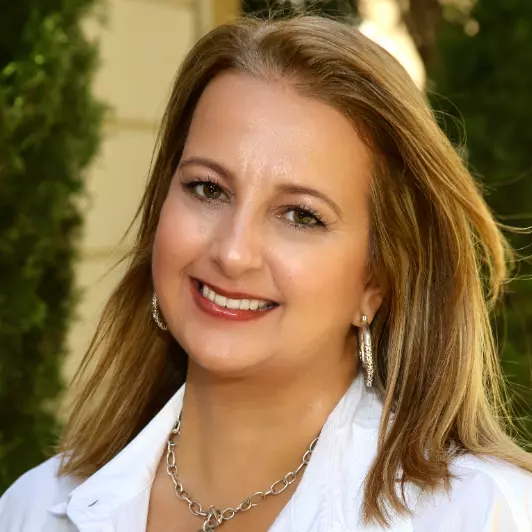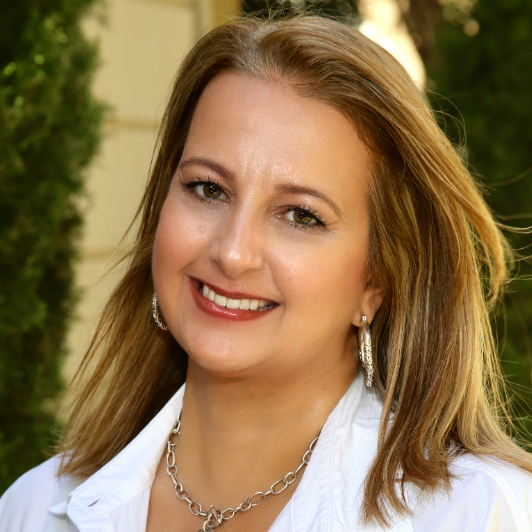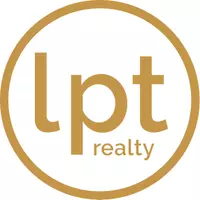
Bought with
4 Beds
3 Baths
2,257 SqFt
4 Beds
3 Baths
2,257 SqFt
Key Details
Property Type Single Family Home
Sub Type Single Family Residence
Listing Status Active
Purchase Type For Sale
Square Footage 2,257 sqft
Price per Sqft $158
Subdivision Northridge Estates
MLS Listing ID O6351016
Bedrooms 4
Full Baths 3
HOA Fees $129/ann
HOA Y/N Yes
Annual Recurring Fee 129.0
Year Built 2019
Annual Tax Amount $6,752
Lot Size 5,662 Sqft
Acres 0.13
Property Sub-Type Single Family Residence
Source Stellar MLS
Property Description
Step inside and you'll immediately notice the generous entrance area and living space. The heart of the home is the large open-concept kitchen with plenty of counter space, 42" upper cabinets, center island and pantry and easy access to the inside laundry room. It flows right into the spacious and inviting family room, which is the ideal spot for movie nights, catching up, or just relaxing after a long day. It also has easy maintenance tile flooring throughout the main living areas, water softener and solar to save on electric bills in the heat of the Florida summers.
The fantastic layout offers privacy and function with a desirable split-bedroom plan. The primary suite is the perfect size with a spacious primary bathroom with walk in shower and a large walk in closet. Outdoors you have a delightful screened lanai overlooking the fully fenced yard.
Close to major roadways, shopping, attractions, schools and more.
Location
State FL
County Polk
Community Northridge Estates
Area 33837 - Davenport
Zoning RESI
Rooms
Other Rooms Family Room, Formal Dining Room Separate, Inside Utility
Interior
Interior Features Cathedral Ceiling(s), Ceiling Fans(s), High Ceilings, Primary Bedroom Main Floor, Walk-In Closet(s), Window Treatments
Heating Central, Electric, Solar
Cooling Central Air
Flooring Carpet, Ceramic Tile
Furnishings Negotiable
Fireplace false
Appliance Dishwasher, Disposal, Dryer, Electric Water Heater, Microwave, Range, Refrigerator, Washer
Laundry Electric Dryer Hookup, Inside, Laundry Room, Washer Hookup
Exterior
Exterior Feature Sidewalk
Parking Features Driveway, Garage Door Opener
Garage Spaces 2.0
Fence Fenced, Vinyl
Community Features Deed Restrictions
Utilities Available Cable Available, Electricity Connected, Public
Roof Type Shingle
Porch Covered, Enclosed, Patio, Rear Porch, Screened
Attached Garage true
Garage true
Private Pool No
Building
Lot Description Cul-De-Sac, In County, Landscaped, Street Dead-End, Paved
Story 1
Entry Level One
Foundation Slab
Lot Size Range 0 to less than 1/4
Sewer Public Sewer
Water Public
Architectural Style Contemporary
Structure Type Block,Stucco
New Construction false
Others
Pets Allowed Cats OK, Dogs OK
Senior Community No
Ownership Fee Simple
Monthly Total Fees $10
Acceptable Financing Cash, Conventional, FHA, VA Loan
Membership Fee Required Required
Listing Terms Cash, Conventional, FHA, VA Loan
Special Listing Condition None
Virtual Tour https://www.propertypanorama.com/instaview/stellar/O6351016


Find out why customers are choosing LPT Realty to meet their real estate needs
Learn More About LPT Realty






