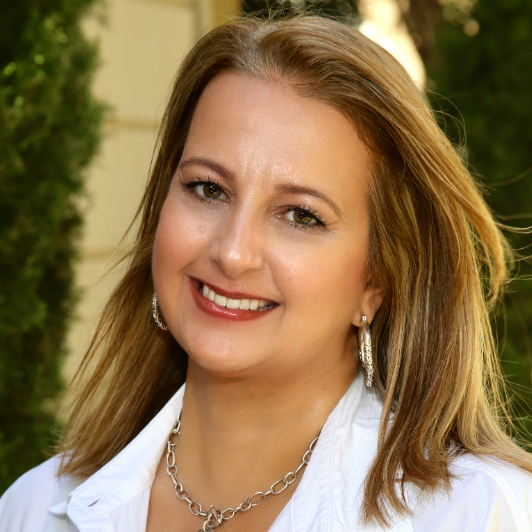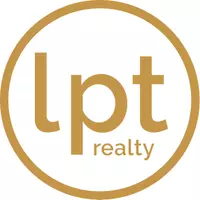
Bought with
3 Beds
2 Baths
1,664 SqFt
3 Beds
2 Baths
1,664 SqFt
Key Details
Property Type Manufactured Home
Sub Type Manufactured Home
Listing Status Active
Purchase Type For Sale
Square Footage 1,664 sqft
Price per Sqft $168
Subdivision Polo Park Ph 01-A
MLS Listing ID P4936243
Bedrooms 3
Full Baths 2
HOA Fees $720/ann
HOA Y/N Yes
Annual Recurring Fee 720.0
Year Built 1984
Annual Tax Amount $2,629
Lot Size 0.330 Acres
Acres 0.33
Lot Dimensions 88x140
Property Sub-Type Manufactured Home
Source Stellar MLS
Property Description
Location
State FL
County Polk
Community Polo Park Ph 01-A
Area 33897 - Davenport
Interior
Interior Features Built-in Features, Ceiling Fans(s), High Ceilings, Primary Bedroom Main Floor, Thermostat, Walk-In Closet(s)
Heating Central, Electric
Cooling Central Air
Flooring Laminate
Fireplaces Type Living Room
Fireplace true
Appliance Dryer, Electric Water Heater, Range, Range Hood, Refrigerator, Washer
Laundry Inside, Laundry Room
Exterior
Exterior Feature Awning(s), Private Mailbox, Rain Gutters, Storage
Community Features Association Recreation - Owned, Clubhouse, Deed Restrictions, Fitness Center, Golf Carts OK, Golf, Pool, Tennis Court(s), Street Lights
Utilities Available Cable Connected, Electricity Connected, Public, Sewer Connected, Underground Utilities, Water Connected
Amenities Available Clubhouse, Fence Restrictions, Fitness Center, Golf Course, Pickleball Court(s), Pool, Shuffleboard Court, Tennis Court(s)
Roof Type Membrane
Garage false
Private Pool No
Building
Entry Level One
Foundation Pillar/Post/Pier
Lot Size Range 1/4 to less than 1/2
Sewer Public Sewer
Water Public
Structure Type Frame
New Construction false
Others
Pets Allowed Size Limit, Yes
HOA Fee Include Common Area Taxes,Recreational Facilities
Senior Community Yes
Pet Size Large (61-100 Lbs.)
Ownership Fee Simple
Monthly Total Fees $60
Acceptable Financing Cash, Conventional
Membership Fee Required Required
Listing Terms Cash, Conventional
Special Listing Condition None
Virtual Tour https://www.propertypanorama.com/instaview/stellar/P4936243


Find out why customers are choosing LPT Realty to meet their real estate needs
Learn More About LPT Realty






