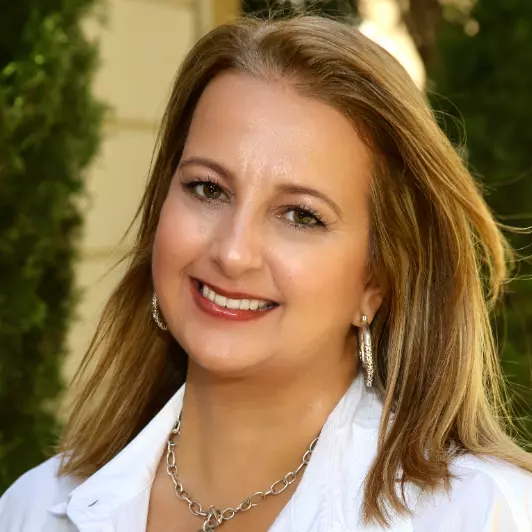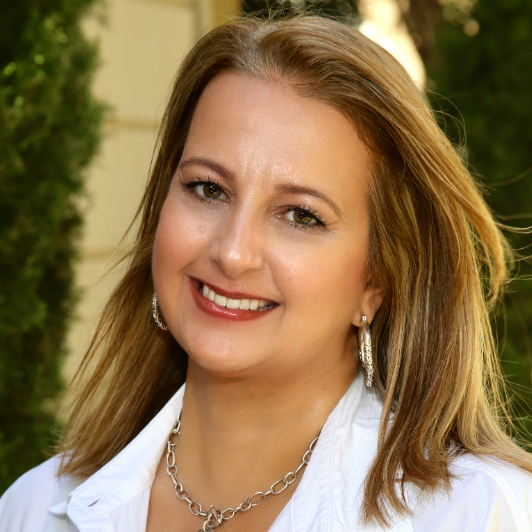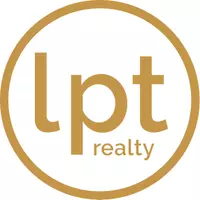
Bought with
5 Beds
3 Baths
2,799 SqFt
5 Beds
3 Baths
2,799 SqFt
Key Details
Property Type Single Family Home
Sub Type Single Family Residence
Listing Status Active
Purchase Type For Sale
Square Footage 2,799 sqft
Price per Sqft $249
Subdivision Bentley Woods
MLS Listing ID O6342584
Bedrooms 5
Full Baths 2
Half Baths 1
HOA Fees $275/ann
HOA Y/N Yes
Annual Recurring Fee 275.0
Year Built 1993
Annual Tax Amount $3,510
Lot Size 0.260 Acres
Acres 0.26
Property Sub-Type Single Family Residence
Source Stellar MLS
Property Description
Welcome to a stunning home that blends timeless elegance with modern living. From the moment you arrive, lush, professionally designed landscaping creates irresistible curb appeal and a sense of refinement that continues throughout the property.
Step inside to discover a beautifully updated chef's kitchen, featuring designer lighting, sleek finishes, and a layout ideal for both entertaining and everyday comfort. Spacious living areas flow effortlessly, highlighted by upgraded lighting and stylish details at every turn.
Outdoors, your private retreat awaits — a resort-style pool surrounded by tropical landscaping, perfect for relaxing weekends or lively gatherings with friends and family.
A fully air-conditioned Florida room adds incredible flexibility, easily transforming into a 6th bedroom, guest suite, or in-law apartment (already equipped with a half bath). The home also features a newer roof and A/C system, giving peace of mind along with beauty.
Nestled within a quiet, impeccably maintained neighborhood, you'll enjoy minimal traffic — ideal for walking, jogging, or simply soaking in the Florida sunshine.
More than just a home, this is a lifestyle — a showcase of modern comfort, thoughtful upgrades, and true pride of ownership.
Location
State FL
County Seminole
Community Bentley Woods
Area 32765 - Oviedo
Zoning R-1
Interior
Interior Features Cathedral Ceiling(s), Ceiling Fans(s), Eat-in Kitchen, Kitchen/Family Room Combo, L Dining, Living Room/Dining Room Combo, Primary Bedroom Main Floor, Split Bedroom, Walk-In Closet(s)
Heating Central
Cooling Central Air, Attic Fan
Flooring Laminate, Tile
Fireplace false
Appliance Disposal, Dryer, Freezer, Ice Maker, Microwave, Range, Refrigerator, Washer
Laundry Inside
Exterior
Exterior Feature Lighting, Outdoor Shower, Private Mailbox, Sidewalk, Sliding Doors, Sprinkler Metered, Storage
Garage Spaces 3.0
Fence Vinyl
Pool Gunite, Salt Water, Screen Enclosure
Utilities Available Electricity Available, Electricity Connected, Fiber Optics, Sprinkler Meter
View Pool, Trees/Woods
Roof Type Shingle,Tile
Porch Covered, Deck, Enclosed, Front Porch, Patio, Porch, Rear Porch, Screened
Attached Garage true
Garage true
Private Pool Yes
Building
Lot Description City Limits, In County, Landscaped, Sidewalk, Paved
Story 1
Entry Level One
Foundation Slab
Lot Size Range 1/4 to less than 1/2
Sewer Septic Tank
Water Public
Structure Type Block
New Construction false
Schools
Elementary Schools Lawton Elementary
Middle Schools Jackson Heights Middle
High Schools Oviedo High
Others
Pets Allowed Yes
Senior Community No
Ownership Fee Simple
Monthly Total Fees $22
Acceptable Financing Cash, FHA, VA Loan
Membership Fee Required Required
Listing Terms Cash, FHA, VA Loan
Special Listing Condition None
Virtual Tour https://youtu.be/ZF6wXm4nlj0?feature=shared


Find out why customers are choosing LPT Realty to meet their real estate needs
Learn More About LPT Realty






