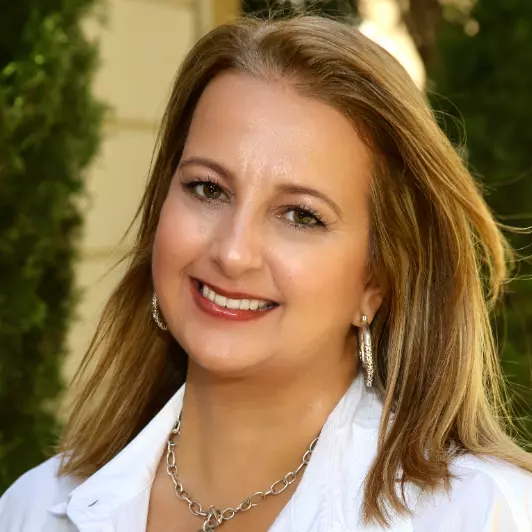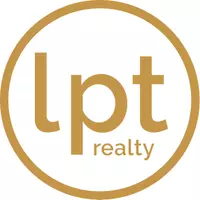
3 Beds
2 Baths
1,333 SqFt
3 Beds
2 Baths
1,333 SqFt
Key Details
Property Type Single Family Home
Sub Type Single Family Residence
Listing Status Active
Purchase Type For Sale
Square Footage 1,333 sqft
Price per Sqft $179
Subdivision Ocala Rdg Un 04
MLS Listing ID G5101704
Bedrooms 3
Full Baths 2
Construction Status Completed
HOA Y/N No
Year Built 2025
Annual Tax Amount $116
Lot Size 7,840 Sqft
Acres 0.18
Lot Dimensions 75x104
Property Sub-Type Single Family Residence
Source Stellar MLS
Property Description
Location
State FL
County Marion
Community Ocala Rdg Un 04
Area 34482 - Ocala
Zoning R2
Interior
Interior Features Ceiling Fans(s), Living Room/Dining Room Combo, Open Floorplan, Primary Bedroom Main Floor, Stone Counters, Thermostat, Walk-In Closet(s)
Heating Central, Electric, Exhaust Fan
Cooling Central Air
Flooring Luxury Vinyl, Tile
Furnishings Unfurnished
Fireplace false
Appliance Dishwasher, Electric Water Heater, Ice Maker, Microwave, Range, Refrigerator
Laundry Laundry Room, Washer Hookup
Exterior
Exterior Feature Lighting
Parking Features Driveway
Utilities Available Electricity Available, Electricity Connected, Public
Roof Type Shingle
Attached Garage false
Garage false
Private Pool No
Building
Lot Description Cleared
Story 1
Entry Level One
Foundation Slab
Lot Size Range 0 to less than 1/4
Sewer Septic Tank
Water Well
Unit Floor 1
Structure Type Block,Stucco
New Construction true
Construction Status Completed
Others
Senior Community No
Ownership Fee Simple
Acceptable Financing Cash, Conventional, FHA, USDA Loan, VA Loan
Listing Terms Cash, Conventional, FHA, USDA Loan, VA Loan
Special Listing Condition None
Virtual Tour https://www.propertypanorama.com/instaview/stellar/G5101704


Find out why customers are choosing LPT Realty to meet their real estate needs
Learn More About LPT Realty






