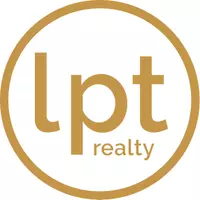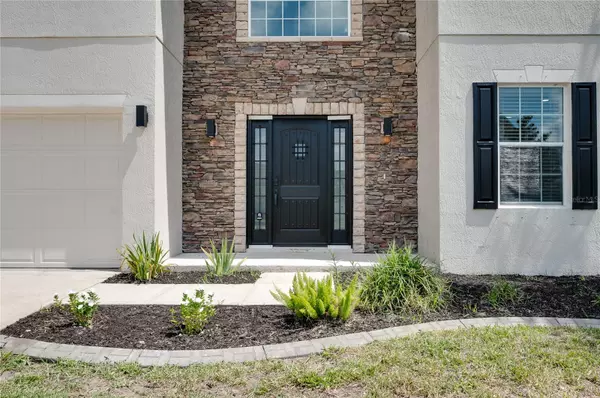6 Beds
5 Baths
3,938 SqFt
6 Beds
5 Baths
3,938 SqFt
Key Details
Property Type Single Family Home
Sub Type Single Family Residence
Listing Status Active
Purchase Type For Sale
Square Footage 3,938 sqft
Price per Sqft $142
Subdivision Arbor Woods
MLS Listing ID O6332108
Bedrooms 6
Full Baths 4
Half Baths 1
Condo Fees $100
HOA Fees $100/mo
HOA Y/N Yes
Annual Recurring Fee 2400.0
Year Built 2009
Annual Tax Amount $3,501
Lot Size 10,018 Sqft
Acres 0.23
Lot Dimensions 75*133
Property Sub-Type Single Family Residence
Source Stellar MLS
Property Description
Enjoy stylish new laminate flooring upstairs and porcelain tile throughout the first floor, adding a modern touch to every room. The garage floor has been coated and its walls painted, while the exterior has been professionally pressure washed for a fresh, clean appearance. Outdoor upgrades include enhanced landscaping and new St. Augustine sod in the backyard, transforming the outdoor space into a lush retreat.
This move-in-ready home combines solid bones with smart, tasteful updates. Don't miss your chance to own it—schedule your private showing today!
Location
State FL
County Brevard
Community Arbor Woods
Area 32780 - Titusville
Zoning R1B
Interior
Interior Features Ceiling Fans(s), Walk-In Closet(s)
Heating Baseboard, Natural Gas
Cooling Central Air
Flooring Tile
Fireplace false
Appliance Dishwasher, Disposal, Range, Refrigerator
Laundry Inside
Exterior
Exterior Feature Courtyard
Garage Spaces 3.0
Community Features Clubhouse
Utilities Available Electricity Connected, Natural Gas Connected, Sewer Connected, Water Connected
Amenities Available Cable TV, Maintenance
Roof Type Other
Porch Covered, Patio
Attached Garage true
Garage true
Private Pool No
Building
Entry Level Two
Foundation Slab
Lot Size Range 0 to less than 1/4
Sewer Public Sewer
Water Public
Structure Type Stucco
New Construction false
Others
Pets Allowed Cats OK, Dogs OK
HOA Fee Include Cable TV,Internet
Senior Community Yes
Ownership Condominium
Monthly Total Fees $200
Acceptable Financing Cash, Conventional, FHA, VA Loan
Membership Fee Required Required
Listing Terms Cash, Conventional, FHA, VA Loan
Special Listing Condition None
Virtual Tour https://www.propertypanorama.com/instaview/stellar/O6332108

Find out why customers are choosing LPT Realty to meet their real estate needs
Learn More About LPT Realty






