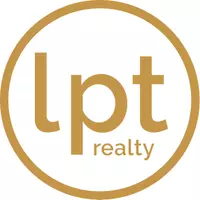
Bought with
4 Beds
3 Baths
2,212 SqFt
4 Beds
3 Baths
2,212 SqFt
Key Details
Property Type Single Family Home
Sub Type Single Family Residence
Listing Status Active
Purchase Type For Sale
Square Footage 2,212 sqft
Price per Sqft $226
Subdivision Oaks/Brandy Lake
MLS Listing ID O6322956
Bedrooms 4
Full Baths 2
Half Baths 1
Construction Status Completed
HOA Fees $109/mo
HOA Y/N Yes
Annual Recurring Fee 1308.0
Year Built 2009
Annual Tax Amount $6,848
Lot Size 5,662 Sqft
Acres 0.13
Property Sub-Type Single Family Residence
Source Stellar MLS
Property Description
RARE 4-BEDROOM + OFFICE + BONUS LOFT NEAR DOWNTOWN WINTER GARDEN!
Don't miss this incredible opportunity to own one of the few 4-bedroom homes with a dedicated home office in the highly desirable Oaks at Brandy Lake community—just minutes from the charm and excitement of historic Downtown Winter Garden!
Step inside and fall in love with the bright, open-concept layout, highlighted by a gorgeous granite kitchen featuring newer appliances, a breakfast bar, and modern light fixtures. The great room is filled with natural light. It flows effortlessly to the fully fenced backyard with upgraded landscaping and a covered patio, ideal for entertaining guests or simply relaxing in your private oasis.
Upstairs, the oversized primary suite feels like a true retreat, offering plenty of space for large furniture and a cozy sitting area. The luxurious en-suite bath includes a soaking tub and a separate shower. You'll also find three additional spacious bedrooms and a versatile loft, perfect for a home office, media space, or play area. Downstairs, a fifth bedroom with a walk-in closet and a convenient half bath (with potential to add a shower) adds even more flexibility.
The Oaks at Brandy Lake community offers something for everyone—enjoy the waterfront pool complex, playground, and dog-friendly parks, all surrounded by mature landscaping and a welcoming neighborhood feel.
Location is everything, and this home delivers! You'll love being near major highways, including the 429 and Florida's Turnpike, granting quicker access to Disney World, Downtown Orlando, Altamonte Springs, and Orlando International Airport (OIA)—making your commute or weekend plans a breeze.
Just minutes from the West Orange Trail, the famous Winter Garden Farmers Market, and top-rated shops and restaurants, this home offers the perfect blend of lifestyle, location, and luxury.
** Opportunities like this are rare—schedule your private tour today!**
Location
State FL
County Orange
Community Oaks/Brandy Lake
Area 34787 - Winter Garden/Oakland
Zoning PUD
Rooms
Other Rooms Loft
Interior
Interior Features Ceiling Fans(s), Eat-in Kitchen, Kitchen/Family Room Combo, Living Room/Dining Room Combo, Open Floorplan, PrimaryBedroom Upstairs, Solid Surface Counters, Stone Counters, Thermostat, Tray Ceiling(s), Walk-In Closet(s)
Heating Central, Natural Gas
Cooling Central Air, Zoned
Flooring Carpet, Luxury Vinyl
Furnishings Unfurnished
Fireplace false
Appliance Dishwasher, Disposal, Dryer, Gas Water Heater, Microwave, Range, Refrigerator, Washer
Laundry Laundry Room
Exterior
Exterior Feature Sidewalk, Sliding Doors
Parking Features Driveway, Garage Door Opener, Garage Faces Rear
Garage Spaces 2.0
Fence Fenced
Community Features Community Mailbox, Deed Restrictions, Playground, Pool, Sidewalks
Utilities Available Cable Available, Electricity Connected, Natural Gas Available, Sewer Connected, Water Connected
Amenities Available Fence Restrictions, Playground, Pool
Roof Type Shingle
Porch Covered, Rear Porch
Attached Garage true
Garage true
Private Pool No
Building
Lot Description Sidewalk, Paved
Story 2
Entry Level Two
Foundation Slab
Lot Size Range 0 to less than 1/4
Sewer Public Sewer
Water Public
Structure Type Block,Stucco
New Construction false
Construction Status Completed
Schools
Elementary Schools Tildenville Elem
Middle Schools Lakeview Middle
High Schools West Orange High
Others
Pets Allowed Yes
HOA Fee Include Pool,Maintenance Grounds
Senior Community No
Ownership Fee Simple
Monthly Total Fees $109
Acceptable Financing Cash, Conventional, FHA, VA Loan
Membership Fee Required Required
Listing Terms Cash, Conventional, FHA, VA Loan
Special Listing Condition None
Virtual Tour https://www.propertypanorama.com/instaview/stellar/O6322956


Find out why customers are choosing LPT Realty to meet their real estate needs
Learn More About LPT Realty






