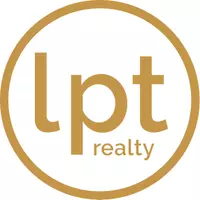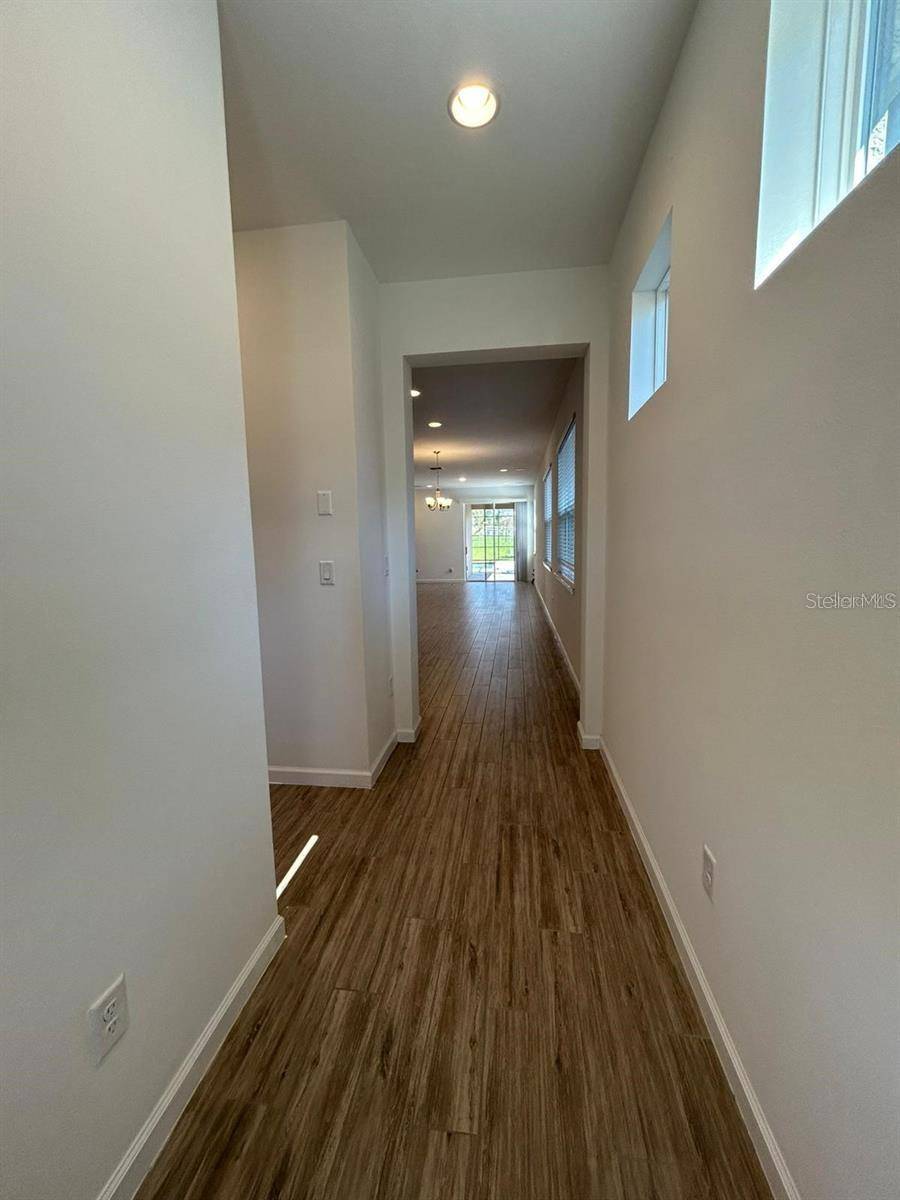4 Beds
2 Baths
1,654 SqFt
4 Beds
2 Baths
1,654 SqFt
Key Details
Property Type Single Family Home
Sub Type Single Family Residence
Listing Status Active
Purchase Type For Rent
Square Footage 1,654 sqft
Subdivision Hartwood Landing
MLS Listing ID O6317008
Bedrooms 4
Full Baths 2
Construction Status Completed
HOA Y/N No
Year Built 2022
Lot Size 6,098 Sqft
Acres 0.14
Lot Dimensions 40x160
Property Sub-Type Single Family Residence
Source Stellar MLS
Property Description
Resident Benefit Package – just $50/month (required)
Enjoy peace of mind and real savings with our all-inclusive Resident Benefit Package.
•Top-tier renters insurance (meets lease requirement) – no separate policy to buy.
•$1 million Identity-Protection Plan – helps pay major bills such as rent, utilities, or car payment if your identity is stolen (e.g., at the gas pump).
•Credit-building: on-time rent is reported to all three bureaus, helping boost your credit score each month.
•Flexible payment portal: pay by debit, credit, ACH, or printable pay-slip at Walmart, 7-Eleven, etc.; set up Autopay or split payments to fit your budget.
•24/7 maintenance hotline – live help even on nights, weekends, and federal holidays; work is completed by a vetted vendor network.
•Monthly A/C filter delivery – one high-quality filter shipped to your door every month (normally $22–$25 each) to keep energy bills low and protect the HVAC system.
•Resident rewards & move-in concierge – exclusive discounts worth up to $450 year, plus optional on-demand pest control and home-buyer assistance when you're ready.
Location
State FL
County Lake
Community Hartwood Landing
Area 34711 - Clermont
Interior
Interior Features Living Room/Dining Room Combo, Open Floorplan, Primary Bedroom Main Floor, Split Bedroom, Thermostat, Walk-In Closet(s)
Heating Central
Cooling Central Air
Flooring Carpet, Ceramic Tile
Furnishings Unfurnished
Fireplace false
Appliance Dishwasher, Disposal, Dryer, Microwave, Range, Refrigerator, Washer
Laundry Inside, Laundry Room
Exterior
Parking Features Driveway
Garage Spaces 2.0
Pool In Ground
Community Features Playground, Pool, Sidewalks
Utilities Available Cable Available, Electricity Available, Underground Utilities, Water Available
Amenities Available Playground, Pool
Porch Covered, Rear Porch
Attached Garage true
Garage true
Private Pool Yes
Building
Lot Description City Limits, Level, Sidewalk, Paved
Entry Level One
Builder Name Dream Finders Homes
Sewer Public Sewer
Water Public
New Construction false
Construction Status Completed
Schools
Elementary Schools Sawgrass Bay Elementary
Middle Schools Windy Hill Middle
High Schools East Ridge High
Others
Pets Allowed Cats OK, Dogs OK, Yes
Senior Community No
Membership Fee Required Required
Num of Pet 2

Find out why customers are choosing LPT Realty to meet their real estate needs
Learn More About LPT Realty






