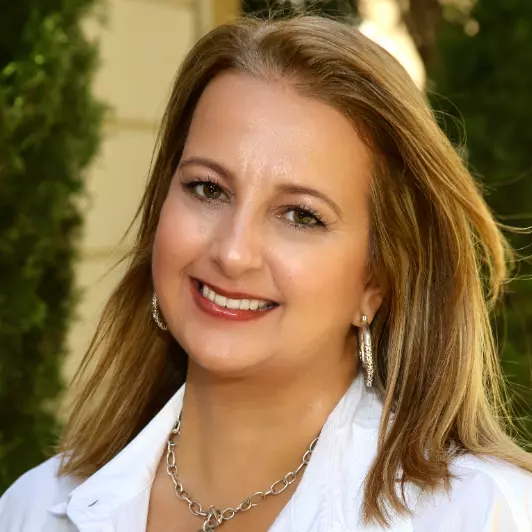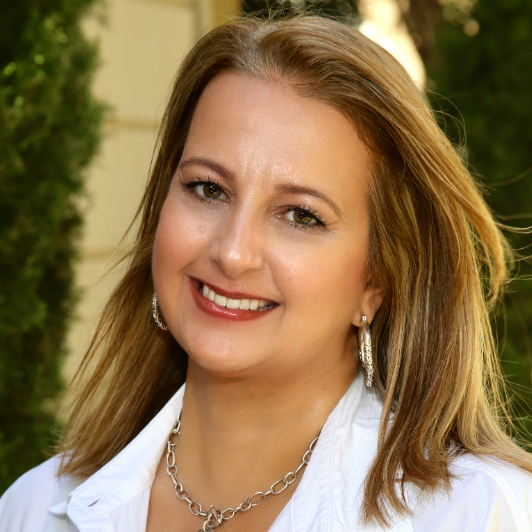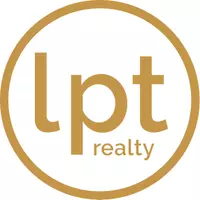
Bought with
4 Beds
3 Baths
3,644 SqFt
4 Beds
3 Baths
3,644 SqFt
Key Details
Property Type Single Family Home
Sub Type Single Family Residence
Listing Status Active
Purchase Type For Sale
Square Footage 3,644 sqft
Price per Sqft $136
Subdivision Sarasota Heights
MLS Listing ID A4653496
Bedrooms 4
Full Baths 3
HOA Y/N No
Year Built 1956
Annual Tax Amount $9,255
Lot Size 0.500 Acres
Acres 0.5
Lot Dimensions 157x140
Property Sub-Type Single Family Residence
Source Stellar MLS
Property Description
Inside, you'll find a thoughtfully designed home that balances style and functionality. Two generous living areas, two fireplaces, and a light-filled sunroom provide inviting spaces for everyone to gather. The remodeled kitchen (2020) features high-end cabinetry, a concrete countertop, stainless steel apron sink, glass cooktop with hood, and sleek stainless appliances—including a new wall oven and microwave (2025)—making it a chef's dream. All three bathrooms have been stylishly updated, and the primary suite feels like a private retreat with dual vanities, a spa-inspired bath, and a spacious walk-in closet. With two ensuite bedrooms, the layout is ideal for multigenerational living, guests, or even an income-producing setup like an AirBnB. Recent upgrades provide peace of mind: new tile flooring and HVAC (2020), hurricane-rated windows and shutters (2024–2025), new doors, drywall, lighting, fans, and fixtures throughout, plus a termite warranty (2025). Every detail has been carefully maintained and modernized. If you're looking for a home that combines character, comfort, and an unbeatable location, this is it. With its size, flexibility, and move-in ready condition, this one stands out from the crowd—come see it today and fall in love!
Location
State FL
County Manatee
Community Sarasota Heights
Area 34205 - Bradenton
Zoning R1C
Rooms
Other Rooms Bonus Room, Family Room, Florida Room, Great Room, Inside Utility, Interior In-Law Suite w/Private Entry
Interior
Interior Features Built-in Features, Ceiling Fans(s), Stone Counters, Walk-In Closet(s)
Heating Central, Electric, Ductless
Cooling Central Air, Wall/Window Unit(s)
Flooring Tile
Fireplaces Type Decorative, Family Room, Free Standing, Gas, Masonry, Other
Furnishings Unfurnished
Fireplace true
Appliance Dishwasher, Disposal, Freezer, Microwave, Refrigerator
Laundry Electric Dryer Hookup, Laundry Room, Other, Washer Hookup
Exterior
Exterior Feature Outdoor Grill, Sliding Doors
Parking Features Covered, Curb Parking, Driveway, Guest, Off Street
Fence Other
Community Features Park, Playground
Utilities Available Electricity Connected, Natural Gas Available, Sewer Connected
View Park/Greenbelt
Roof Type Shingle
Porch Covered, Enclosed, Front Porch
Garage false
Private Pool No
Building
Lot Description Corner Lot, In County, Level, Oversized Lot
Entry Level One
Foundation Slab
Lot Size Range 1/2 to less than 1
Sewer Public Sewer
Water Public
Architectural Style Ranch
Structure Type Block
New Construction false
Others
Senior Community No
Ownership Fee Simple
Acceptable Financing Cash, Conventional, FHA, VA Loan
Listing Terms Cash, Conventional, FHA, VA Loan
Special Listing Condition None
Virtual Tour https://www.propertypanorama.com/instaview/stellar/A4653496


Find out why customers are choosing LPT Realty to meet their real estate needs
Learn More About LPT Realty






