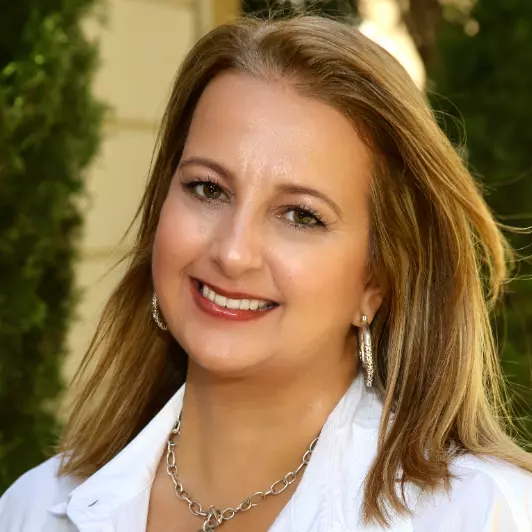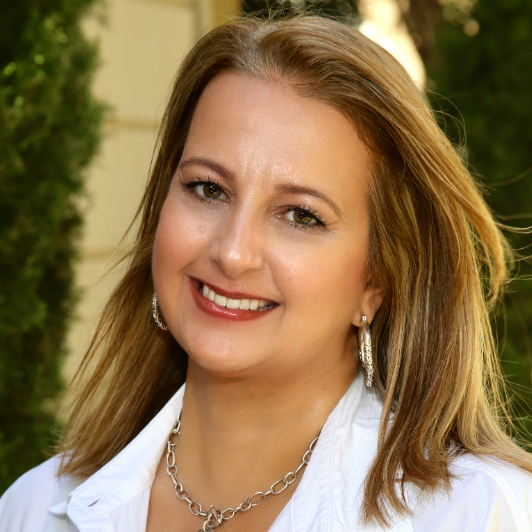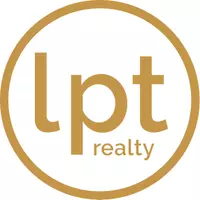
GET MORE INFORMATION
Bought with
$ 705,000
$ 740,000 4.7%
4 Beds
3 Baths
2,717 SqFt
$ 705,000
$ 740,000 4.7%
4 Beds
3 Baths
2,717 SqFt
Key Details
Sold Price $705,000
Property Type Single Family Home
Sub Type Single Family Residence
Listing Status Sold
Purchase Type For Sale
Square Footage 2,717 sqft
Price per Sqft $259
Subdivision Asturia Ph 1D & Promenade Park
MLS Listing ID TB8378551
Sold Date 10/15/25
Bedrooms 4
Full Baths 2
Half Baths 1
Construction Status Completed
HOA Fees $6/ann
HOA Y/N Yes
Annual Recurring Fee 80.0
Year Built 2018
Annual Tax Amount $9,838
Lot Size 6,534 Sqft
Acres 0.15
Property Sub-Type Single Family Residence
Source Stellar MLS
Property Description
Location
State FL
County Pasco
Community Asturia Ph 1D & Promenade Park
Area 33556 - Odessa
Zoning MPUD
Rooms
Other Rooms Den/Library/Office, Formal Dining Room Separate
Interior
Interior Features Ceiling Fans(s), Kitchen/Family Room Combo, PrimaryBedroom Upstairs, Solid Surface Counters, Thermostat, Walk-In Closet(s)
Heating Central
Cooling Central Air
Flooring Carpet, Ceramic Tile, Laminate
Fireplace false
Appliance Bar Fridge, Dishwasher, Disposal, Kitchen Reverse Osmosis System, Microwave, Range, Refrigerator, Tankless Water Heater, Water Softener
Laundry Inside, Laundry Room, Upper Level
Exterior
Exterior Feature Hurricane Shutters, Outdoor Grill, Sidewalk, Sliding Doors
Parking Features Tandem
Garage Spaces 3.0
Pool Heated, In Ground, Salt Water, Screen Enclosure
Community Features Clubhouse, Deed Restrictions, Dog Park, Fitness Center, Golf Carts OK, Playground, Sidewalks
Utilities Available Public
Amenities Available Clubhouse, Fence Restrictions, Fitness Center, Playground, Pool, Trail(s)
Roof Type Shingle
Porch Covered, Front Porch, Screened
Attached Garage true
Garage true
Private Pool Yes
Building
Lot Description Conservation Area, Sidewalk, Paved
Entry Level Two
Foundation Slab
Lot Size Range 0 to less than 1/4
Builder Name Ashton Woods
Sewer Public Sewer
Water Public
Structure Type Block,Stucco,Frame
New Construction false
Construction Status Completed
Schools
Elementary Schools Odessa Elementary
Middle Schools Seven Springs Middle-Po
High Schools J.W. Mitchell High-Po
Others
Pets Allowed Yes
HOA Fee Include Pool,Management
Senior Community No
Ownership Fee Simple
Monthly Total Fees $6
Acceptable Financing Cash, Conventional, FHA, VA Loan
Membership Fee Required Required
Listing Terms Cash, Conventional, FHA, VA Loan
Special Listing Condition None


Find out why customers are choosing LPT Realty to meet their real estate needs
Learn More About LPT Realty

