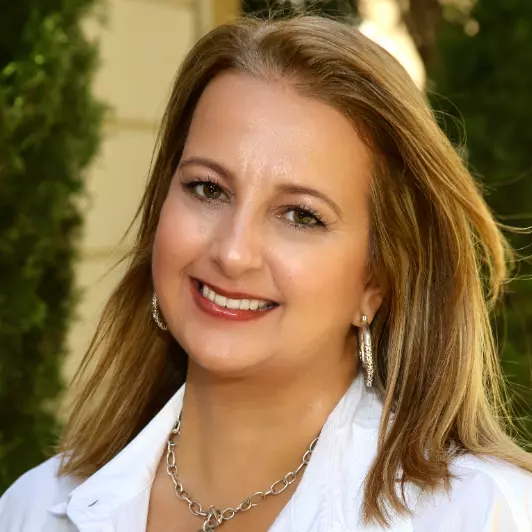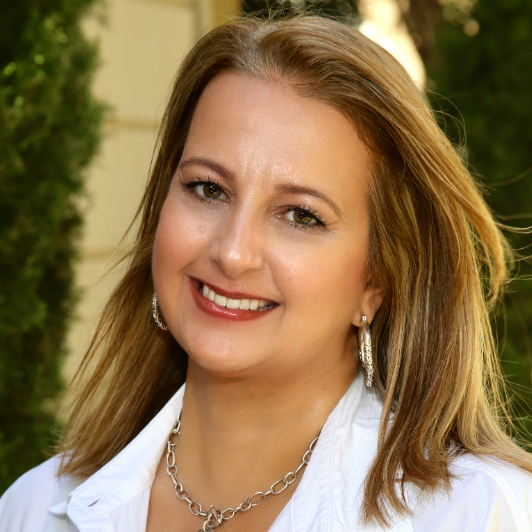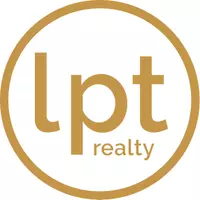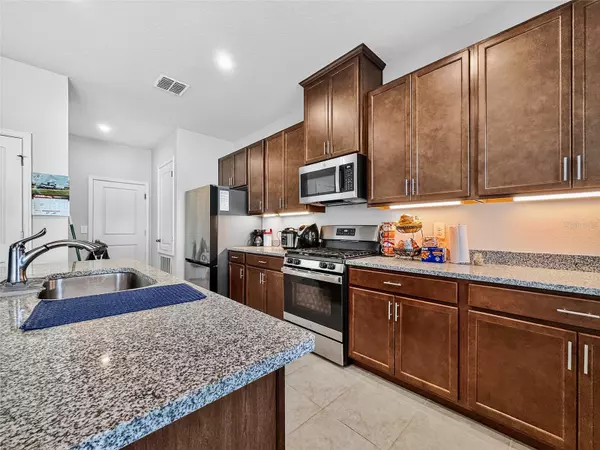
Bought with
5 Beds
3 Baths
2,904 SqFt
5 Beds
3 Baths
2,904 SqFt
Key Details
Property Type Single Family Home
Sub Type Single Family Residence
Listing Status Active
Purchase Type For Sale
Square Footage 2,904 sqft
Price per Sqft $192
Subdivision Park View Preserve Ph 1
MLS Listing ID O6300449
Bedrooms 5
Full Baths 2
Half Baths 1
HOA Fees $93/mo
HOA Y/N Yes
Annual Recurring Fee 1116.0
Year Built 2024
Annual Tax Amount $1,250
Lot Size 6,969 Sqft
Acres 0.16
Property Sub-Type Single Family Residence
Source Stellar MLS
Property Description
Motivated Seller!
Step into modern living with this gorgeous 5-bedroom, 2.5-bathroom home, perfectly positioned on a private corner lot. Built in 2024, this home combines stylish design with everyday comfort for the lifestyle you've been looking for.
Inside, you'll love the open-concept layout with sleek tile floors on the main level and cozy carpet in the upstairs bedrooms. The spacious kitchen and living areas flow seamlessly, making it easy to host gatherings or enjoy quiet family time.
Upstairs, five generously sized bedrooms offer plenty of room to relax, work, or play.
The fully fenced backyard is ready for summer barbecues, kids' playtime, or giving your pets space to roam. Even the garage has been upgraded with a durable epoxy finish-both functional and eye-catching!
But the home is only half the story-you'll also enjoy all the perks of living in this vibrant community. Cool off at the sparkling pool, let the kids burn energy at the playground, or take your furry friend to the dog park. And with the exciting new Wyld Oaks Shopping Center underway, shopping, dining, and entertainment will soon be right around the corner.
Don't just buy a house-find your place to call home. Schedule your showing today and discover everything this beautiful property and community have to offer!
Location
State FL
County Orange
Community Park View Preserve Ph 1
Area 32712 - Apopka
Zoning MU-N
Interior
Interior Features Crown Molding, Eat-in Kitchen, Living Room/Dining Room Combo, Open Floorplan, PrimaryBedroom Upstairs, Thermostat, Walk-In Closet(s)
Heating Electric
Cooling Central Air
Flooring Carpet, Other
Fireplace false
Appliance Dryer, Electric Water Heater, Gas Water Heater, Microwave, Range Hood, Washer
Laundry Electric Dryer Hookup, Laundry Closet, Washer Hookup
Exterior
Exterior Feature Other, Sliding Doors
Garage Spaces 2.0
Utilities Available Cable Available, Fiber Optics, Natural Gas Available, Natural Gas Connected, Public, Sewer Available, Water Available
Roof Type Shingle
Attached Garage true
Garage true
Private Pool No
Building
Entry Level Two
Foundation Block
Lot Size Range 0 to less than 1/4
Sewer Public Sewer
Water Public
Structure Type Block
New Construction false
Others
Pets Allowed Cats OK, Dogs OK
Senior Community No
Ownership Co-op
Monthly Total Fees $93
Membership Fee Required Required
Special Listing Condition None


Find out why customers are choosing LPT Realty to meet their real estate needs
Learn More About LPT Realty






