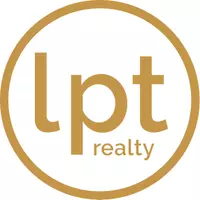4 Beds
3 Baths
2,426 SqFt
4 Beds
3 Baths
2,426 SqFt
OPEN HOUSE
Sat Jun 21, 11:00am - 3:00pm
Key Details
Property Type Single Family Home
Sub Type Single Family Residence
Listing Status Active
Purchase Type For Sale
Square Footage 2,426 sqft
Price per Sqft $257
Subdivision Forestwood Sub
MLS Listing ID O6297528
Bedrooms 4
Full Baths 2
Half Baths 1
HOA Y/N No
Year Built 1987
Annual Tax Amount $3,145
Lot Size 1.110 Acres
Acres 1.11
Property Sub-Type Single Family Residence
Source Stellar MLS
Property Description
This home is back on the market due to the previous buyer's contingency falling through—their home didn't sell, but their loss is your opportunity!!!
Welcome to your dream retreat! Nestled on 1.1 secluded acres at the end of a quiet, dead-end street, this beautifully updated farmhouse ranch offers comfort, privacy, and luxury—all with no HOA.
The home has a new roof and gutters (2023) and a new A/C unit (2022). Step inside to discover a spacious and light-filled layout featuring LVT flooring, a formal dining room, and a chef's kitchen with granite countertops throughout plus 2 pantries!
The open-concept living space flows into a stunning sunroom that leads to a garden pergola that's perfect for relaxing or entertaining guests. The key features and updates include: a heated pool (screened with large paved patio for year-round enjoyment), 2-car garage, greenhouse and 2 barns (hobby, farm or storage ready). The Mudroom/Laundry room has ample storage and granite countertops. The Master Bedroom/Bath contains a jacuzzi tub/separate shower with its own dedicated hot water heater. The shaded outdoor entertainment area is surrounded by mature fruit trees and a private, wooded setting with plenty of open space.
Whether you're looking to garden, host gatherings, or simply relax in a peaceful natural setting, this home has it all. Don't miss out. Schedule your private showing today and see what makes this property one-of-a-kind!
Location
State FL
County Polk
Community Forestwood Sub
Area 33811 - Lakeland
Direction W
Interior
Interior Features Ceiling Fans(s), High Ceilings, Kitchen/Family Room Combo, Open Floorplan, Primary Bedroom Main Floor, Stone Counters
Heating Central
Cooling Central Air
Flooring Laminate, Slate
Fireplace false
Appliance Cooktop, Dishwasher, Disposal, Dryer, Exhaust Fan, Microwave, Refrigerator, Washer, Water Filtration System
Laundry Inside, Laundry Room
Exterior
Exterior Feature French Doors
Garage Spaces 2.0
Pool Gunite, Heated, In Ground, Outside Bath Access
Utilities Available Cable Connected, Electricity Connected, Sewer Connected, Water Connected
Roof Type Shingle
Porch Front Porch, Rear Porch
Attached Garage true
Garage true
Private Pool Yes
Building
Entry Level One
Foundation Slab
Lot Size Range 1 to less than 2
Sewer Septic Tank
Water Public
Structure Type Frame
New Construction false
Others
Pets Allowed Cats OK, Dogs OK, Yes
Senior Community No
Ownership Fee Simple
Acceptable Financing Cash, Conventional, FHA, VA Loan
Listing Terms Cash, Conventional, FHA, VA Loan
Special Listing Condition None
Virtual Tour https://media.showingtimeplus.com/sites/rxawbar/unbranded

Find out why customers are choosing LPT Realty to meet their real estate needs
Learn More About LPT Realty






