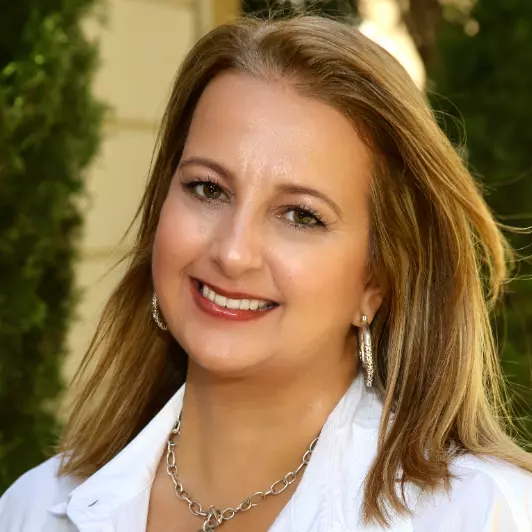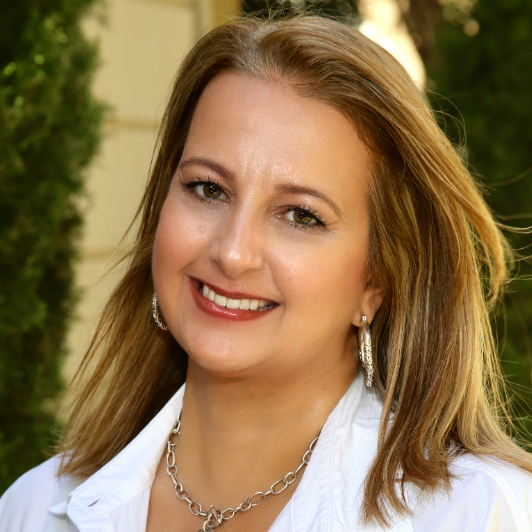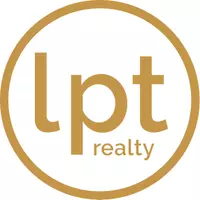
Bought with
6 Beds
4 Baths
4,828 SqFt
6 Beds
4 Baths
4,828 SqFt
Key Details
Property Type Single Family Home
Sub Type Single Family Residence
Listing Status Active
Purchase Type For Sale
Square Footage 4,828 sqft
Price per Sqft $201
Subdivision Lakeshore Ranch Ph I
MLS Listing ID TB8351589
Bedrooms 6
Full Baths 4
Construction Status Completed
HOA Fees $300/qua
HOA Y/N Yes
Annual Recurring Fee 1200.0
Year Built 2016
Annual Tax Amount $11,952
Lot Size 8,276 Sqft
Acres 0.19
Property Sub-Type Single Family Residence
Source Stellar MLS
Property Description
Set behind the gates of a sought-after Land O' Lakes community, this elegant 6-bedroom, 4-bath home blends timeless design with modern comfort. Backing to serene pond and conservation views, the residence offers rare privacy and a seamless indoor-outdoor flow for year-round enjoyment.
A grand two-story foyer opens to a spacious formal dining room with tray ceiling and chandelier lighting. The open-concept living area centers around a chef's kitchen featuring granite counters, rich wood cabinetry with crown molding, custom backsplash, stainless appliances, double ovens, gas cooktop, and a large island with breakfast seating. A butler's pantry with wine storage and beverage refrigerator connects the kitchen and dining spaces—ideal for entertaining.
Expansive sliding glass doors open to the screened lanai overlooking a heated saltwater pool and spa with sun shelf, waterfall features, and tranquil conservation backdrop. The outdoor living space includes a paver patio, covered seating area, and fenced yard—perfect for relaxation or hosting gatherings.
Inside, the thoughtful layout includes a first-floor guest suite and flexible spaces for a home office, media room, or gym. Upstairs, the primary suite impresses with dual walk-in closets and a spa-style bath with soaking tub, glass shower, and dual vanities. Secondary bedrooms are generously sized, and a versatile loft/bonus area provides additional living space.
Additional highlights include tile flooring throughout main living areas, upgraded lighting and fixtures, custom trim, three-car garage, energy-efficient systems, and a laundry room with built-in storage.
Enjoy resort-style amenities in this gated community, featuring a clubhouse with business center, fitness facility, yoga room, three pools, fire pit, basketball and tennis courts, dog park, playground, and fishing dock. Sidewalks and walking trails connect throughout the neighborhood for recreation and convenience.
Located minutes from Publix (1.6 mi), Starbucks (1.8 mi), Connerton Elementary (2.9 mi), Land O' Lakes High (1.7 mi), and Pine View Middle (5.4 mi) with quick access to US-41, SR-54, and the Suncoast Parkway for easy commutes to Tampa, Wesley Chapel, and area beaches.
Discover luxury, space, and privacy in a setting that feels like your own private retreat—yet close to everything Land O' Lakes has to offer.
(3,482 characters with spaces)
?? Nearby Amenity Highlights
Category Amenity Approx. Distance
Grocery Publix Super Market at Wilderness Lake 1.6 mi
Coffee Starbucks 1.8 mi
Parks Connerton Trailhead & Nature Preserve 2.2 mi
Schools Land O' Lakes High 1.7 mi
Community Clubhouse, fitness center, yoga room, 3 pools, fire pit, tennis, basketball, dog park, playground, fishing dock within community
Road Access US-41 / SR-54 / Suncoast Pkwy 3–5 mi
Location
State FL
County Pasco
Community Lakeshore Ranch Ph I
Area 34638 - Land O Lakes
Zoning MPUD
Interior
Interior Features Ceiling Fans(s), High Ceilings, Kitchen/Family Room Combo, PrimaryBedroom Upstairs, Solid Surface Counters, Split Bedroom, Stone Counters, Thermostat
Heating Central
Cooling Central Air
Flooring Carpet, Ceramic Tile
Furnishings Negotiable
Fireplace false
Appliance Built-In Oven, Cooktop, Dishwasher, Disposal, Dryer, Microwave, Range Hood, Refrigerator, Washer
Laundry Inside, Laundry Room
Exterior
Exterior Feature Lighting, Sidewalk
Parking Features Driveway, Ground Level
Garage Spaces 3.0
Fence Fenced
Pool Gunite, Heated, In Ground, Salt Water
Community Features Clubhouse, Community Mailbox, Fitness Center, Gated Community - Guard, Playground, Pool, Sidewalks, Tennis Court(s)
Utilities Available BB/HS Internet Available, Cable Available, Electricity Available, Phone Available, Sewer Available, Water Available
Amenities Available Clubhouse, Fitness Center, Gated, Maintenance, Park, Pickleball Court(s), Playground, Pool
Waterfront Description Pond
View Y/N Yes
View Park/Greenbelt
Roof Type Shingle
Porch Covered, Enclosed, Front Porch, Rear Porch, Screened
Attached Garage true
Garage true
Private Pool Yes
Building
Lot Description Conservation Area, City Limits, In County, Paved
Story 2
Entry Level Two
Foundation Slab
Lot Size Range 0 to less than 1/4
Sewer Public Sewer
Water Public
Structure Type Stucco,Frame
New Construction false
Construction Status Completed
Schools
Elementary Schools Connerton Elem
Middle Schools Pine View Middle-Po
High Schools Land O' Lakes High-Po
Others
Pets Allowed Cats OK, Dogs OK
Senior Community No
Pet Size Extra Large (101+ Lbs.)
Ownership Fee Simple
Monthly Total Fees $100
Acceptable Financing Cash, Conventional, FHA, VA Loan
Membership Fee Required Required
Listing Terms Cash, Conventional, FHA, VA Loan
Num of Pet 4
Special Listing Condition None
Virtual Tour https://www.zillow.com/view-imx/af07cd0d-ca1f-4354-a4b4-8dfd6e666ed6?setAttribution=mls&wl=true&initialViewType=pano&utm_source=dashboard


Find out why customers are choosing LPT Realty to meet their real estate needs
Learn More About LPT Realty






